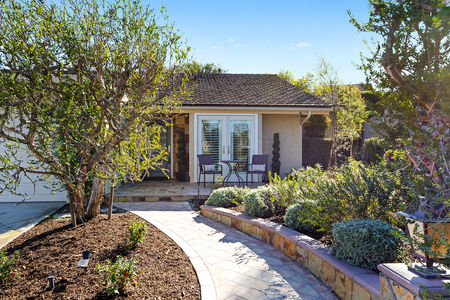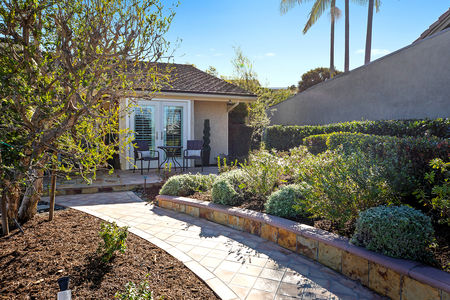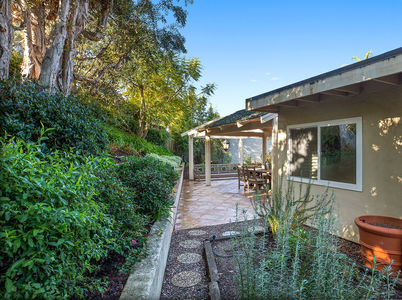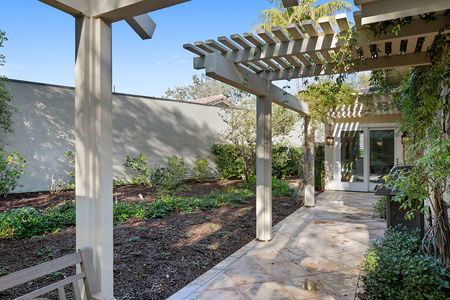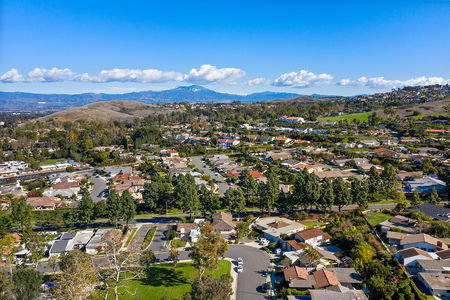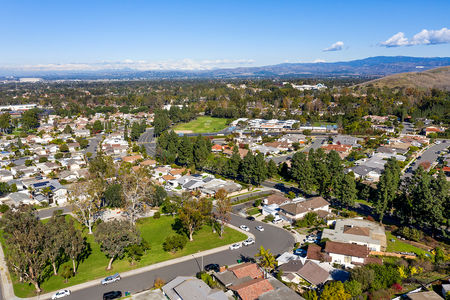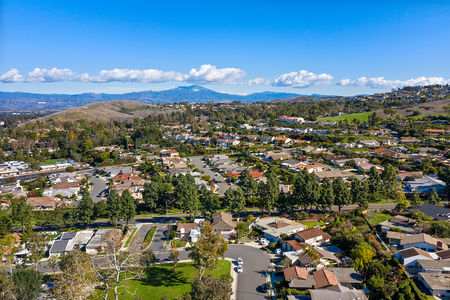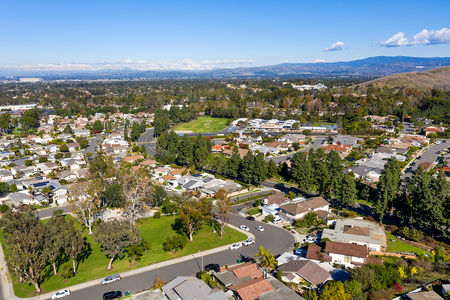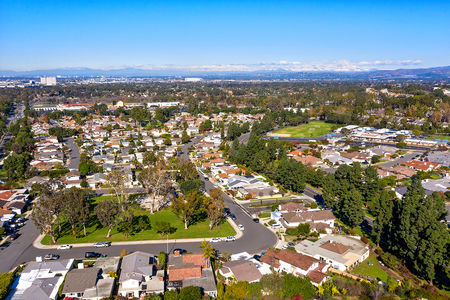extraordinary and private single level beauty!
5202 Grinnell Lane, Irvine, CA 92603
 Bedrooms: 4
Bedrooms: 4 Bathrooms: 4½
Bathrooms: 4½ House size: 3,879 SF
House size: 3,879 SF Lot size: 6,460 SF
Lot size: 6,460 SF
extraordinary and private single level beauty!
NEW LOOK !! Renovated in 2017 with the highest quality materials, move to this extraordinary and private single level beauty! Situated ideally across from a sprawling community park, this impeccable expanded Plan 1 sits on a nearly 10,000 SF lot with professionally landscaped grounds and includes a coveted powder room and a rare home office. The open floor plan, flooded with natural light, showcases vaulted ceilings in the living and great room and in the chef-inspired kitchen. A huge center island, Spanish Porcelenosa flooring and mosaic backsplash, Bosch appliances, and custom crisp white soft close cabinetry adorn the fabulous kitchen which opens up to the family room. The master suite has access to the interior atrium and includes 2 large closets and a spa-inspired bathroom with dual vanities and walk-in shower. Numerous custom upgrades are sprinkled throughout – rich Modern Rustica wood flooring, Toto toilets, Andersen doors and windows, handcrafted crown moldings and baseboards, solid core interior doors, surround sound speakers inside and out, new Pex plumbing, plantation shutters, and more! Entertain guests under the custom trellis in the extremely private rear yard or read a book in the trellis covered atrium while listening to the trickling water fountain. Lush gardens are viewed from most every window. Award winning schools. Great community facilities. No Mello Roos. Live the Turtle Rock lifestyle & be 10 minutes close to it all. It's a dream come true!
Phone:
Email address:
Pegi’s knowledge comes from over 38 years of working and living in Southern California. Her experience includes working for various home builders as the Director of Marketing, VP of Sales & Marketing and then owning and operating her own sales and marketing consulting business, and receiving numerous awards for excellence.

Confirm your time
Fill in your details and we will contact you to confirm a time.
Contact Form
Welcome to our open house!
We encourage you to take a few seconds to fill out your information so we can send you exclusive updates for this listing!

