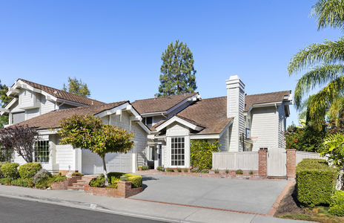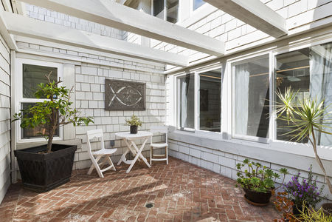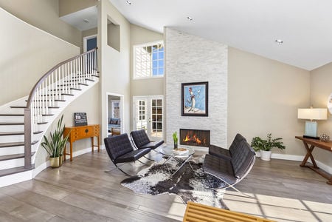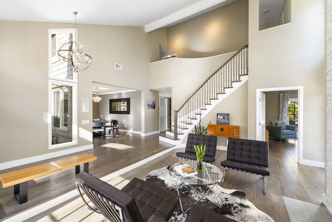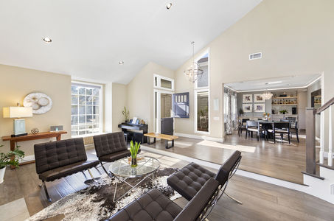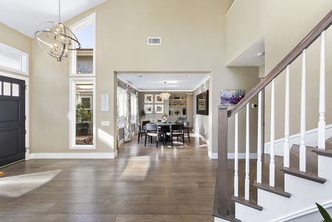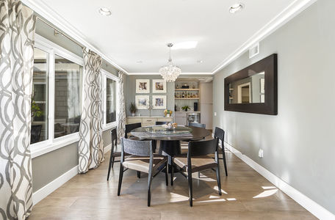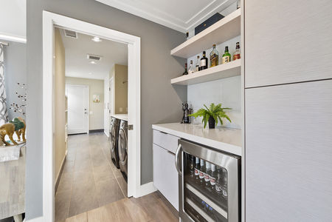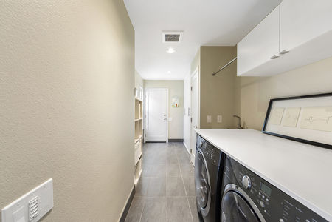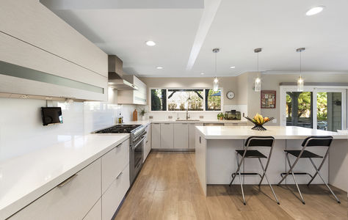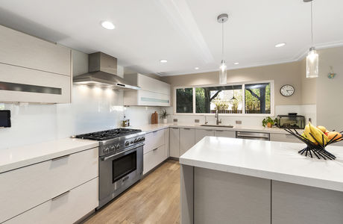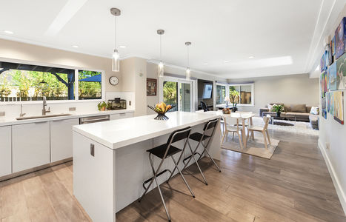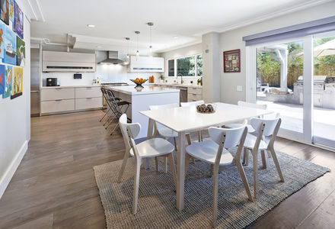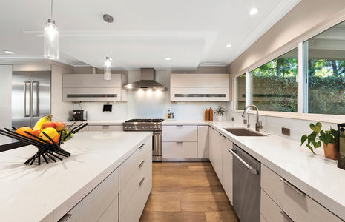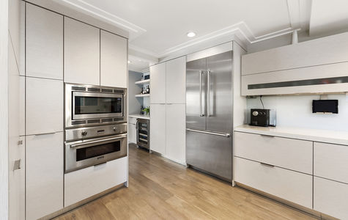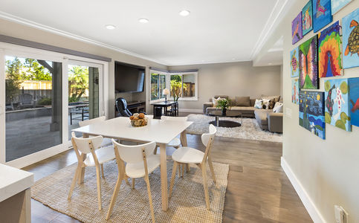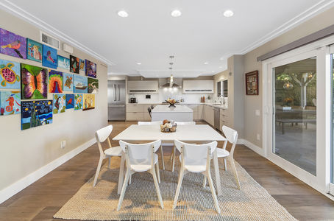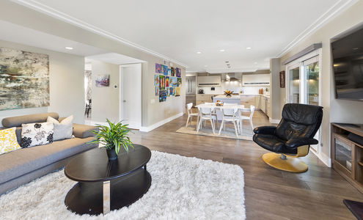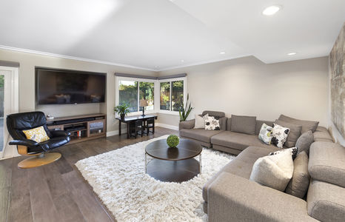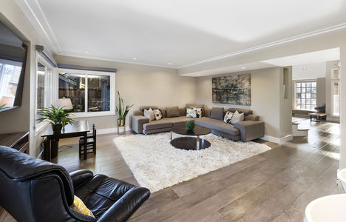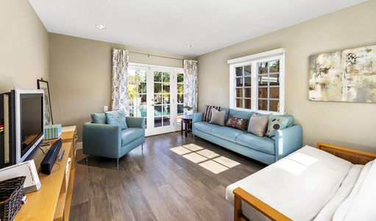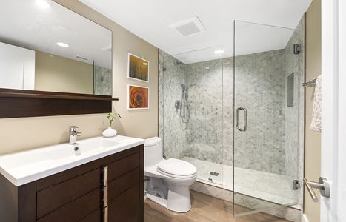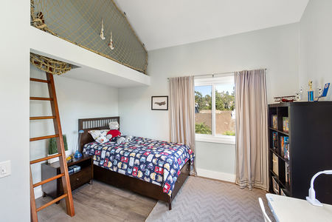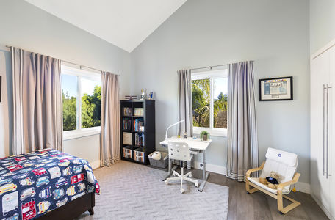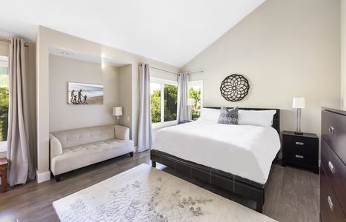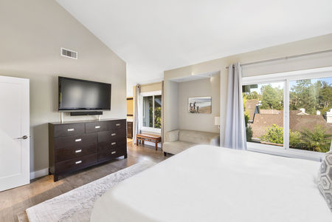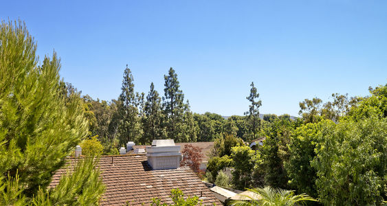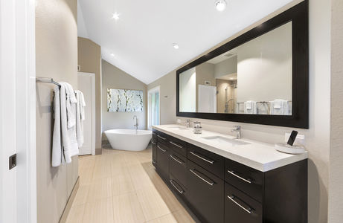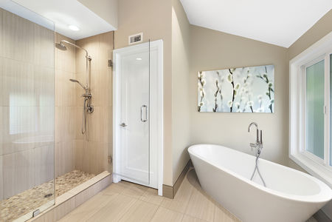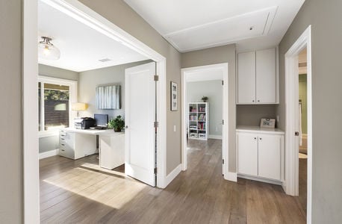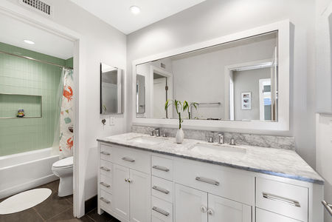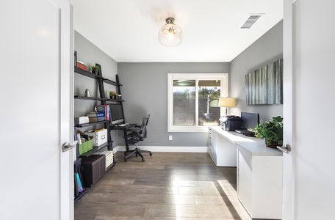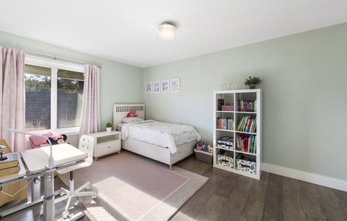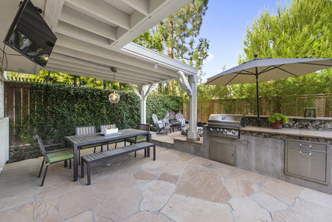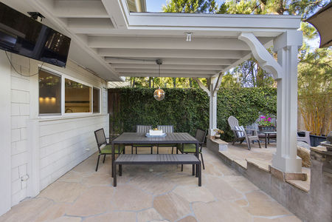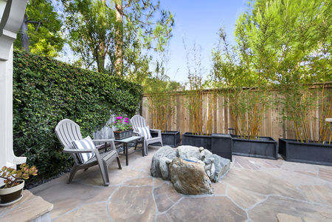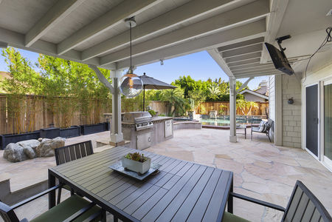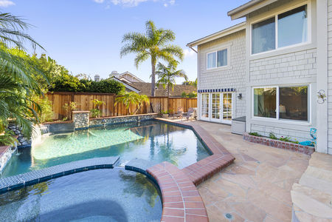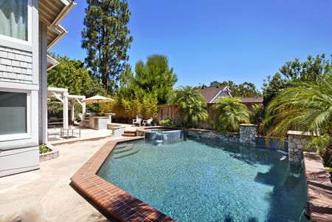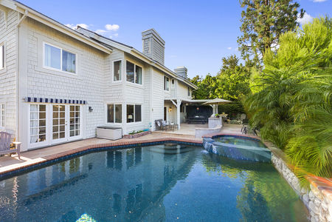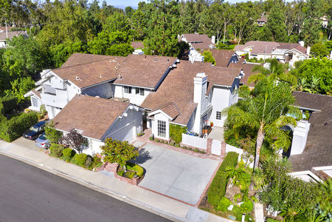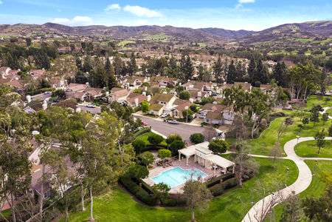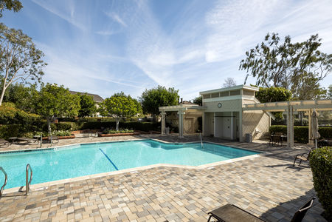 Bedrooms: 4
Bedrooms: 4 Bathrooms: 3
Bathrooms: 3 House size: 2,928 SF
House size: 2,928 SF Lot size: 5,694 SF
Lot size: 5,694 SF
Expanded & Fully Remodeled Pacifica in Highland Gardens
Move to this extraordinary expanded Pacifica model and bask in the California sunshine in your private oasis backyard complete with a shimmering salt water pool, spa, built-in BBQ island and numerous patios to enjoy year round alfresco dining! Completely remodeled interiors in 2015 exuding thousands of dollars of upgrades welcome you with soft contemporary styling and a floor plan that is ideal for family & entertaining guests. Soaring ceilings highlight the sun-washed living room with a ledger stacked stone fireplace. A separate intimate dining room enjoys the adjoining wet bar and views to the front courtyard. The sleek well-designed kitchen truly has it all with quartz counters, custom cabinetry with impressive appointments and chef-inspired Thermador appliance suite that includes gas range, built-in refrigerator, dishwasher, microwave and steam oven.
An ideal downstairs bedroom and bath with walk-in shower, spacious family room, mud room with storage cabinetry and laundry area complete the first floor. Upstairs living offers 3 additional bedrooms, 2 baths and a perfect sized home office. With soaring ceilings and forever views, the private master suite includes a huge walk-in closet, and spa-like bath with a soaking tub, walk-in shower and dual vanities.
Dual HVAC system, Hansgrohe plumbing fixtures, 5 inch baseboards, wide plank wood flooring solid core doors, 100% LED lighting throughout the house....everything has been touched. Welcome home!
Phone:
Email address:
Pegi’s knowledge comes from over 38 years of working and living in Southern California. Her experience includes working for various home builders as the Director of Marketing, VP of Sales & Marketing and then owning and operating her own sales and marketing consulting business, and receiving numerous awards for excellence.
Confirm your time
Fill in your details and we will contact you to confirm a time.
Contact Form
Welcome to our open house!
We encourage you to take a few seconds to fill out your information so we can send you exclusive updates for this listing!

