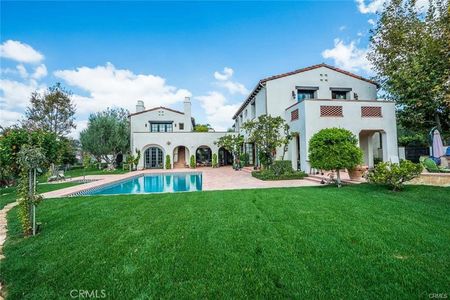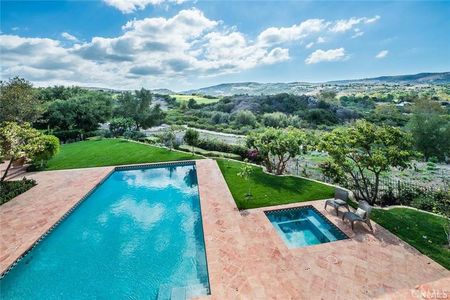 Bedrooms: 6
Bedrooms: 6 Bathrooms: 7½
Bathrooms: 7½ House size: 7,600 sq ft
House size: 7,600 sq ft Lot size: 21,780 sq ft
Lot size: 21,780 sq ft
Idyllic Country Setting with the utmost in luxury
Ambiance of a Santa Barbara Spanish-style estate with panoramic views overlooking the 7th hole of world class Shady Canyon Golf Course. Nestled in a desirable private setting the end of a quiet cul-de-sac. The flexible layout displays a grand living room, formal dining room w/ adjacent butler’s pantry and wine room, paneled home office; garage level playroom, gym, full bath, laundry room, and oversized 4-car garage with easy access. A beautiful beamed ceiling master hosts a romantic fireplace, 3 walk-in closets, and a rejuvenating bath includes an air jetted tub, walk-in marble steam shower & private patio with custom fountain. The top floor features secondary bedrooms, 2nd family room, 2nd laundry room, and a library. An upstairs guest casita w/ kitchenette and view balcony can also be a billiards room. Ideal for entertaining, the great room highlights a chef's caliber kitchen, a grand fireplace, oversized island/breakfast bar and 6 sets of French doors opening to outdoor patio areas. Every room features peaceful vistas of the Shady Canyon Golf Course, hills, canyons, or the beautiful gardens. Enjoy resort like grounds year round with a salt water pool, bubbling spa, fountains, dual covered loggias, fireside lounge area and lush landscaping.
Phone:
Email address:
Pegi’s knowledge comes from over 38 years of working and living in Southern California. Her experience includes working for various home builders as the Director of Marketing, VP of Sales & Marketing and then owning and operating her own sales and marketing consulting business, and receiving numerous awards for excellence.

Confirm your time
Fill in your details and we will contact you to confirm a time.
Contact Form
Welcome to our open house!
We encourage you to take a few seconds to fill out your information so we can send you exclusive updates for this listing!



