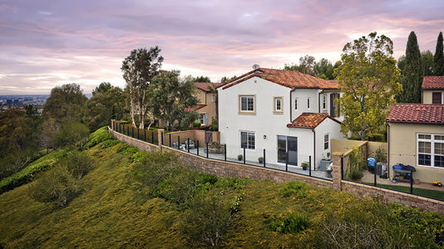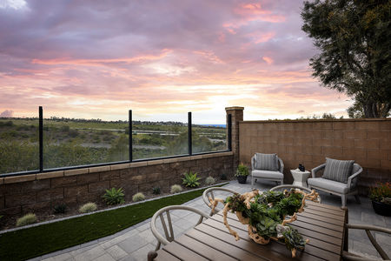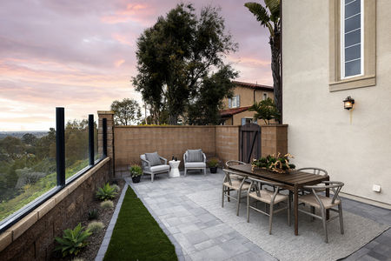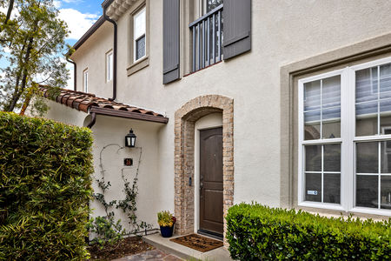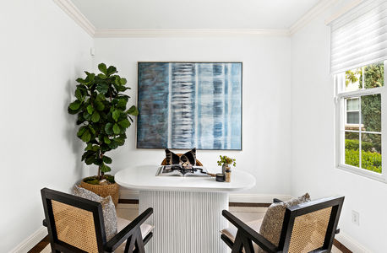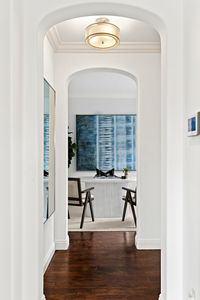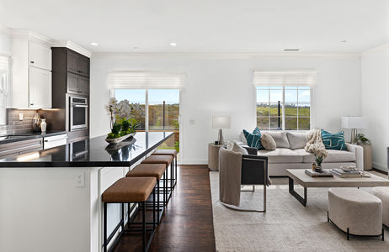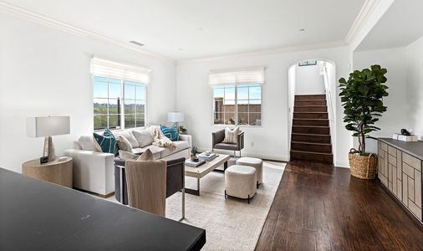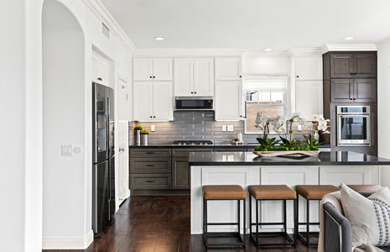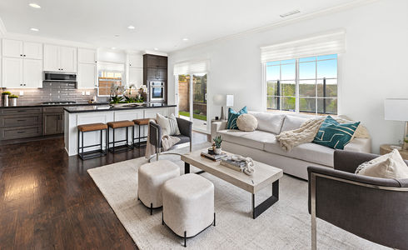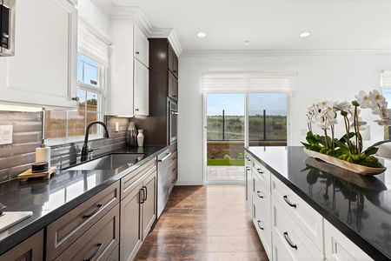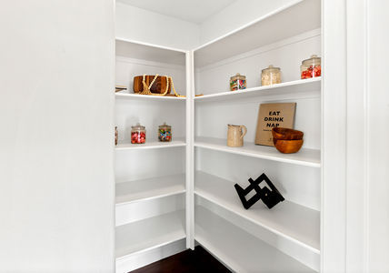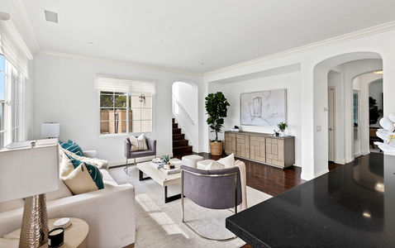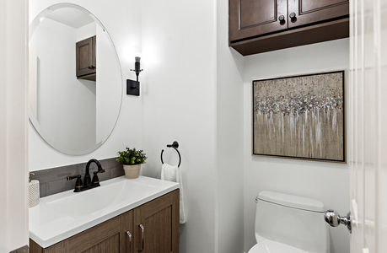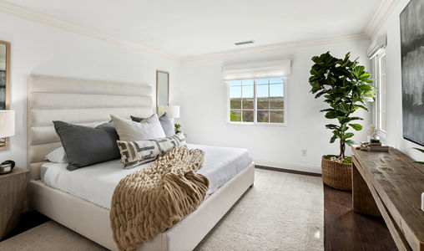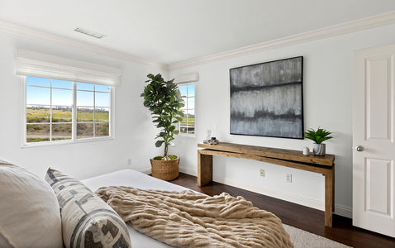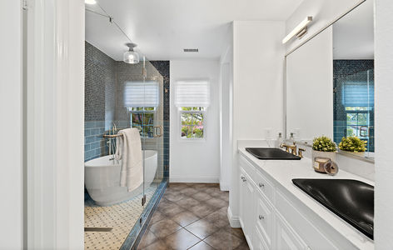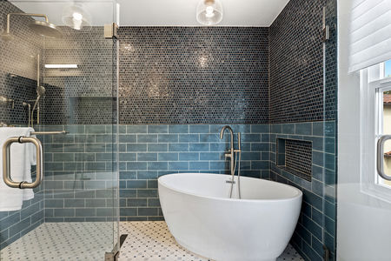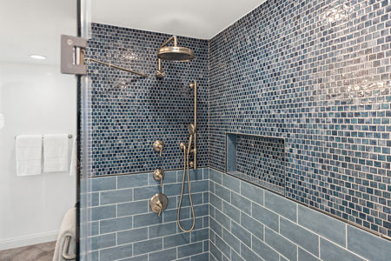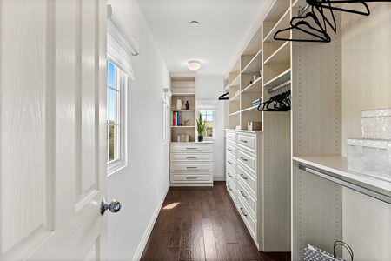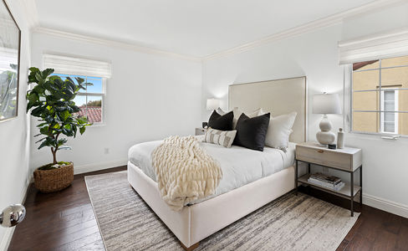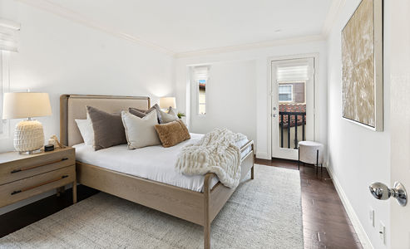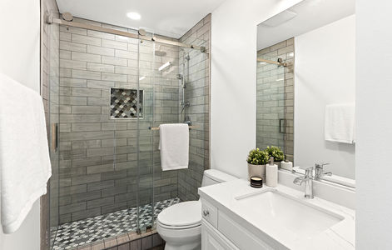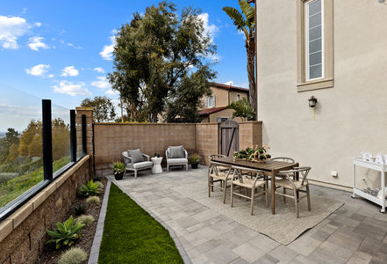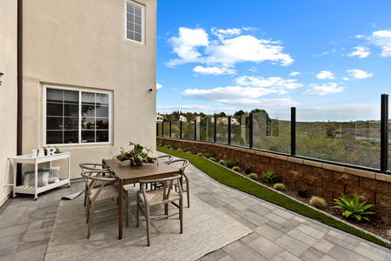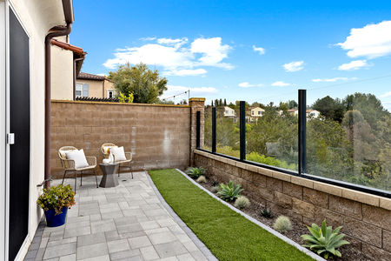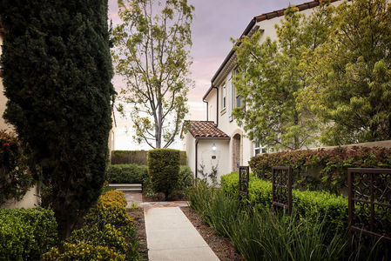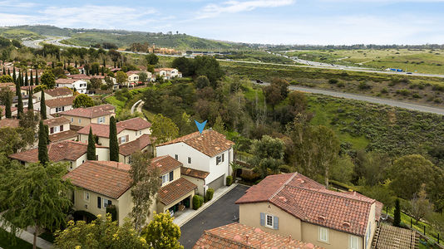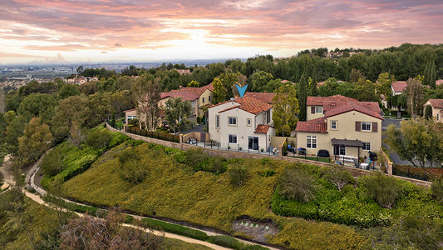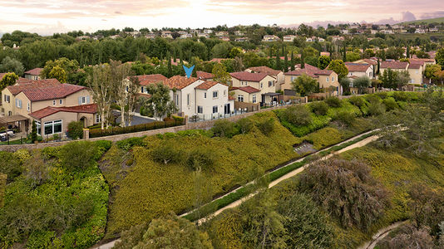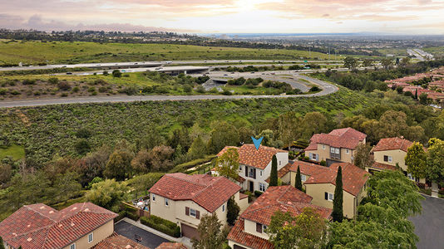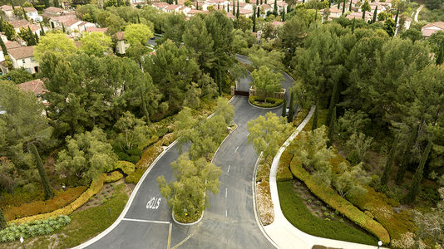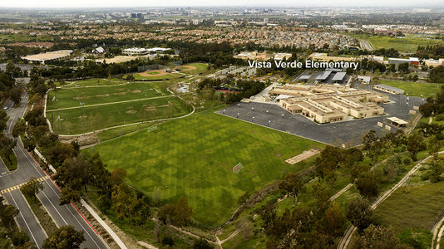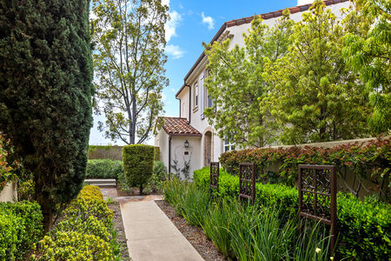 Bedrooms: 3
Bedrooms: 3 Bathrooms: 2½
Bathrooms: 2½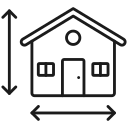 House size: 1,701 SF
House size: 1,701 SF Office: 1
Office: 1 Car Garage: 2
Car Garage: 2
Unbelievable Opportunity in Irvine - Turtle Ridge
Freshly remodeled Plan 3 with approx $200,000 in upgrades • Rare panoramic sunset, ocean and city lights views
One of the best and most private locations in the neighborhood nestled at the end of the ONLY cul-de-sac.
Breathtaking sunset, distant ocean and city lights views! Great private location and recently remodeled interiors! What’s not to love? Welcome to this fabulous Plan 3 home in the gated Arborel community of Turtle Ridge offering a prime location at the end of the only cul-de-sac street in the neighborhood.
You’ll get used to having nature as your neighbor with open space behind you and taking in the unobstructed views from your backyard. Discover beautifully updated, bright interiors with approximately $200,000 of recent upgrades. A newly renovated kitchen awaits you boasting beautiful dual finished cabinetry with soft closing features, deluxe stainless steel appliances, sleek Quartz countertop and an oversized center island with convenient built-in storage and seating for four. The adjoining family room features a large recessed area, perfect for an entertainment center and electronically controlled Hunter Douglas window treatments. Additionally, the main level includes a separate room that can be used as an office, library, or additional dining space, a convenient updated powder room and storage closet with custom organizers.
Wake up to forever views that on a clear day you can see Palos Verdes from the primary suite. Enjoy the spa inspired en-suite with dramatic enclosed shower and tub area as well as the walk-in closet with custom organizers. The secondary bedrooms are generous in size and share a bathroom with custom shower surrounds and classic barn door style shower door. An oversized 2-car garage offers built-in storage, laundry , and a bonus storage area complete the layout. Distressed plank flooring, crown moldings, LED lighting, and designer-selected light fixtures are just a few of the many luxurious touches that make this home truly special.
As a resident of the Arborel community, you'll have access to resort-like amenities including a private gated entrance, a community pool and clubhouse with a spa, wading pool, outdoor BBQs, and fireplaces. you'll also enjoy award-winning schools, and easy access to California beaches, shopping centers, golf courses, restaurants, and major freeways. Don't miss your chance to own this exceptional home in one of South Irvine's most sought-after communities.
Detailed Features
Exterior architectural features and outdoor living
- ProvenÇal Farmhouse inspired architecture offering a detached condominium lifestyle
- Dual paned vinyl windows provide energy efficiency
- Durable fire-resistant, clay tile roof and convenient gutters
- Solid wood, freshly stained front entry door with oil rubbed bronze hardware
- Attractive accent shutters
- Oversized 2 car garage with roll-up garage doors
- Gated and private wrap-around yard with easy care remodeled landscaping (2022) including durable Belgard Catalina Grana 3 piece pattern hardscape, Tiger artificial turf, drought tolerant landscaping with new commercial grade drip irrigation system in planted area
- Ideal location opening to permanent open spac
- Clear glass view enhancing fencing at the rear yard and blockwall side yard privacy fencing
Entertain in style - great room/kitchen and separate office/dinning room.
- Incredibly light and bright interiors accented by freshly painted interiors in designer selected soft color
- Jaw dropping views and brilliant sunsets seen from the kitchen and great room
- Separate office just of the entryway which could also be used as a dining room
- Completely remodeled kitchen (2022) equipped with designer newer glass sliding doors (2022) to the rear patio
- Kitchen highlights include an abundance of cabinetry and generous meal prep countertop space and a walk-in pantry; beautiful gray lower cabinets and white upper cabinetry; soft closing cabinets and drawers with decorative black pulls; stainless steel appliances including 5 burner KitchenAid gas cooktop, Bosch dishwasher with stainless steel interiors, KitchenAid convection oven, Whirlpool microwave and Samsung French door refrigerator; oversized center island includes cabinets, built-in trash/recycle center and drawers for added kitchen storage and countertop seating with space for 4 barstools; black Quartz countertops throughout with light gray subway tile backsplash to complement the cabinetry; stainless steel farm sink with pull-out sprayer; under cabinet lighting and LED recessed lighting
- Adjoining family room next to kitchen with recessed lighting and electronic Hunter Douglas window treatments; includes a recessed alcove which is ideal for your entertainment center needs; pre-wired for ceiling fan
Primary suite
- Spacious bedroom with custom Hunter Douglas electronic roll up window treatments including separate black out shades and panoramic views
- Prewired for ceiling fan or chandelier
- Beautiful remodeled, spa-inspired bathroom with large walk-in closet including custom built-in organizers and coveted windows which bathe the closet with natural light
- Bathroom highlights include dual Ebony Pearl Vitreous china Kohler rectangle sinks with widespread chrome faucets and crisp white Quartz countertops and decorative pulls and upgraded mirrors
- Unexpected walk-in shower and tub area all enclosed with clear ½ thick clear glass doors including a deep acrylic UPC soaking tub with handheld sprayer and inclusive shower area with dual Kohler shower heads (rain shower head and handheld) and dual shampoo niches
- Private toilet room with Kohler toilet and access to attic
Secondary bedroom and hall bathroom
- 2 generous sized secondary bedrooms with electronic roll up windows treatments
- Remodeled bathroom with barn door style glass shower doors, attractive subway tile surrounds and complimentary flooring, shampoo niche, sleek brushed nickel pulls, white Quartz countertops and American Standard chrome plumbing fixtures
- One bedroom has a balcony door for added natural lighting
Other noteworthy features
- Newly painted interiors in neutral, designer selected color
- Crown moldings throughout main living areas
- Upgraded baseboards throughout the home
- Newer 50 gallon water heater (2020)
- Leviton light switches
- Security system
- Beautiful plank hardwood flooring in main living areas, staircase and upstairs hallways and bedrooms – no carpeting~
- 4 panel interior doors throughout
- Upgraded downstairs powder room with newer vanity, lighting and mirror, Moen bronze plumbing fixture and added storage cabinetry
- Main level coat closet with custom built-ins and second level linen closet
- Oversized garage with epoxy flooring, convenient storage area, washer and dryer, epoxy flooring and built-in storage cabinets
- All bathrooms and kitchen materials match seamlessly throughout the home
- Custom Hunter Douglas electric roll up window treatments with 4 settings in each living area and all bedrooms
About Arborel and Turtle Ridge
- Beautiful gated entry with gorgeous landscaping and stone accented entry gates opening to a hillside village in a panoramic setting with access to a network of nature trails
- Exclusive Arborel community features include a stunning pool with cabanas, spa, wading pool, outdoor BBQ’s, outdoor fireplaces, villa-style great room with kitchen, covered dining areas and patio areas, and beautiful garden areas enhanced by fountains and pristine lawns
- Irvine community park with tot lot, soccer fields, tennis courts and sport courts nearby
- Live 10 minutes close to it all – 405 and 73 freeways, local restaurants and shopping centers etc.
- Award winning schools include Vista Verde (K - 8th grade) and University High School (9 - 12)
- Association dues of just $246 per month
- Property taxes of approximately 1.3%
Phone:
Email address:
Pegi’s knowledge comes from over 38 years of working and living in Southern California. Her experience includes working for various home builders as the Director of Marketing, VP of Sales & Marketing and then owning and operating her own sales and marketing consulting business, and receiving numerous awards for excellence.
Confirm your time
Fill in your details and we will contact you to confirm a time.

