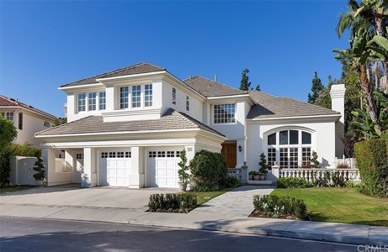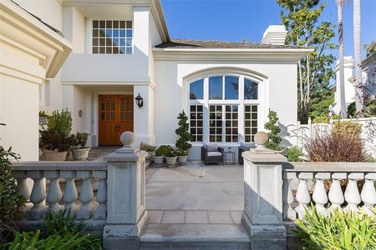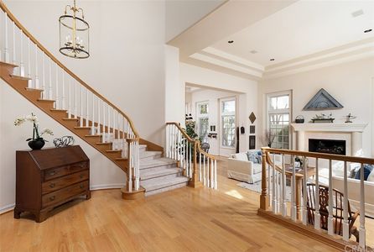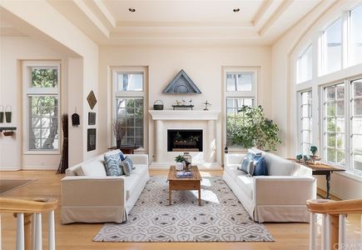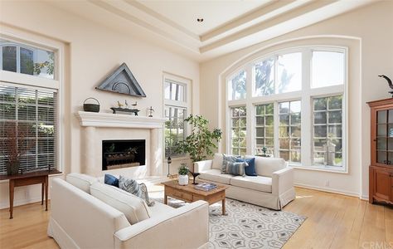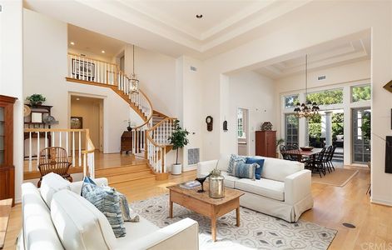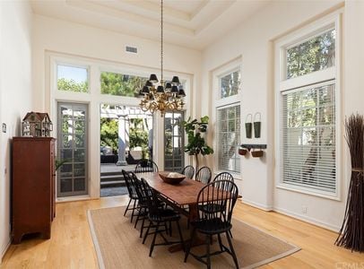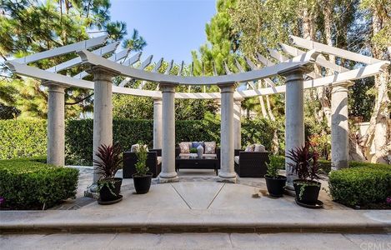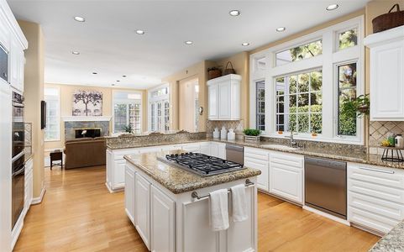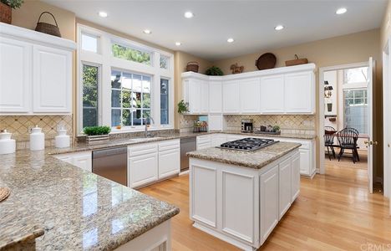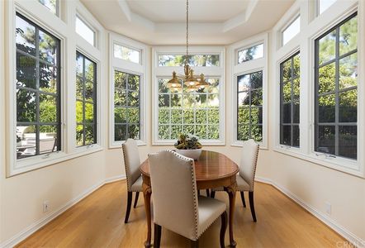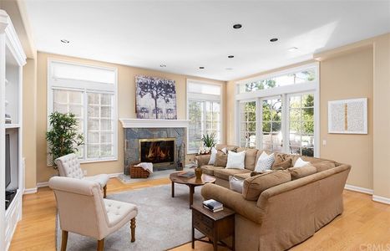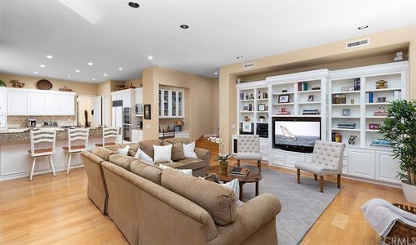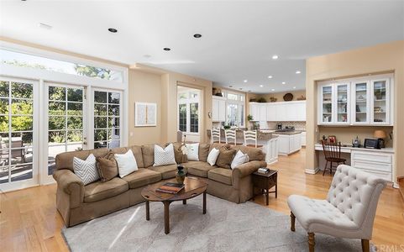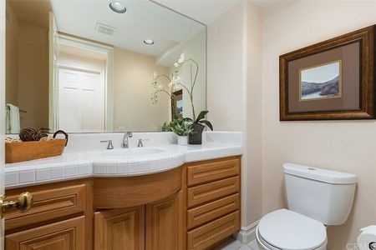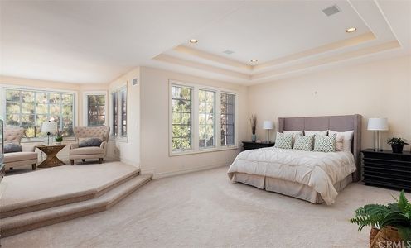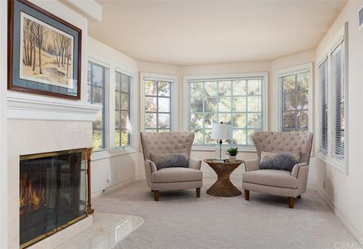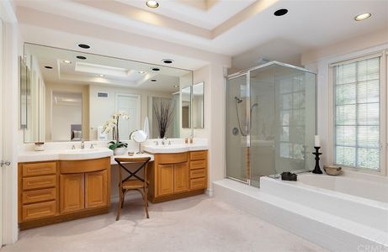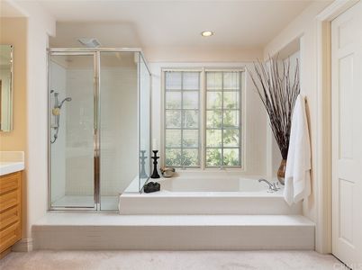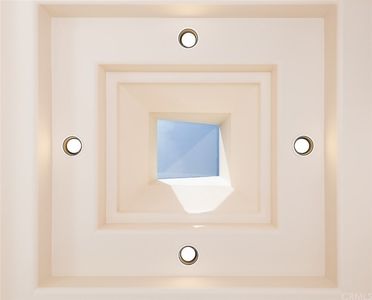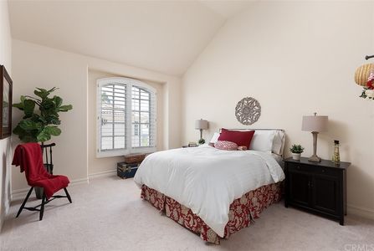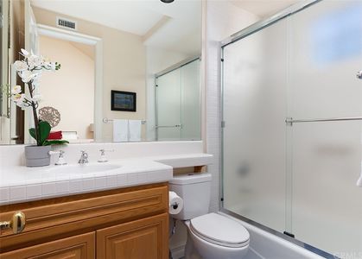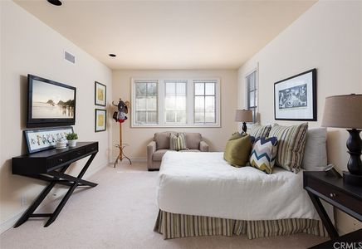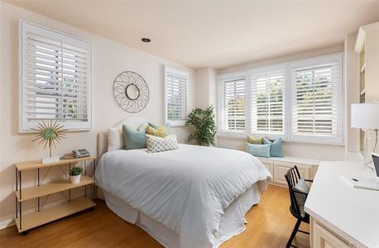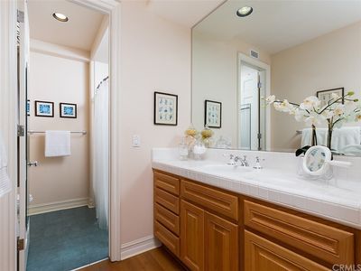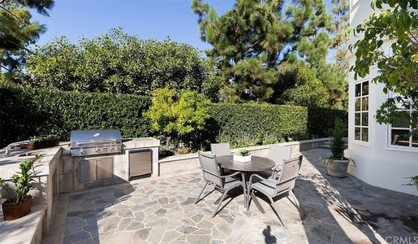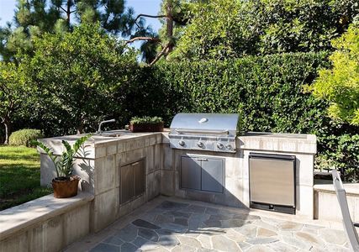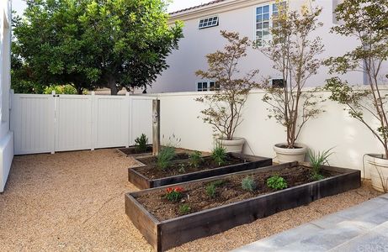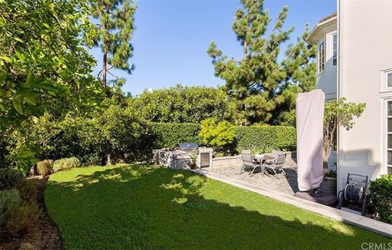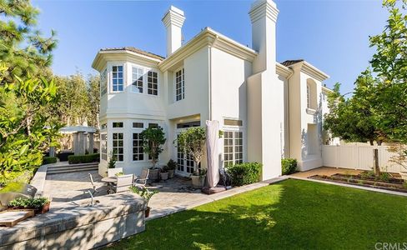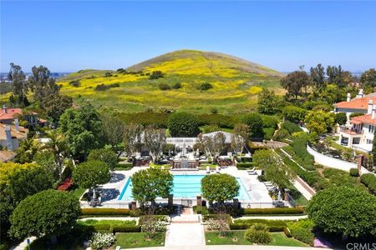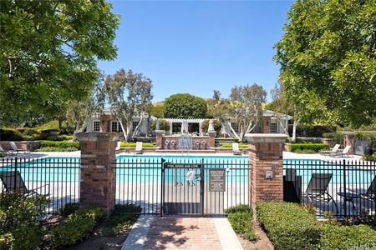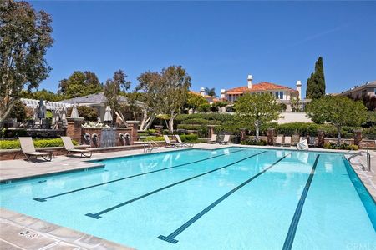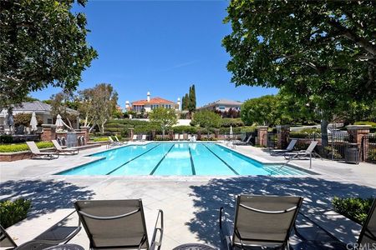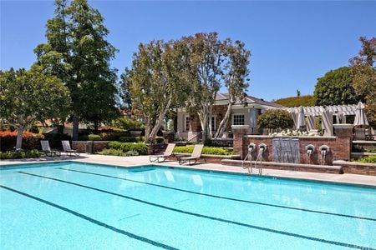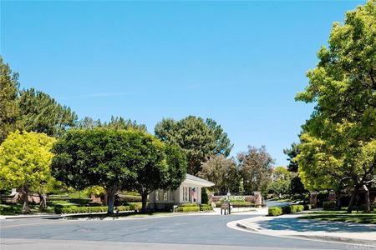 Bedrooms: 5
Bedrooms: 5 Bathrooms: 5½
Bathrooms: 5½ House size: 4,453 sq ft
House size: 4,453 sq ft Lot size: 11,761 sq ft
Lot size: 11,761 sq ft
architectural grace blends tradition and comfort
Welcome to a grand estate nestled on a private cul-de-sac of just 7 homes in the coveted guard-gated community of Turtle Rock Summit. Traditional architecture graces this warm and welcoming home setting the stage for your finishing touches. Enjoy the Estates level of high-end quality: smooth exterior stucco, clay roofs, concrete between levels for sound and more adding to this elegant beauty! Interiors awash with natural light compliment the classic wood divided-lite Pella windows. With only 4 built in the community, the floor plan boasts 5 en-suites & one is a large downstairs suite; it's checks the boxes for many! The grand entry foyer opens to a two-story coffered ceiling formal living room & dining room. French doors open to an inviting sitting area with pergola & stone columns. Relax & entertain by the built-in BBQ & enjoy freshly grown vegetables from your very own garden. Prepare meals in the tastefully remodeled kitchen with Dacor appliances, dual dishwashers, SubZero refrigerator, generous counter seating & large center island. All this opens to a huge family room with a custom entertainment center & convenient built-in desk. A separate morning room will be your favorite spot for a cup of tea. Retreat to a sprawling master suite with a cozy fireside retreat area, wraparound walk-in closet, dual vanities, inviting soaking tub & oversized shower. Exceptional quality. Meticulous maintained. Available for the first time in 27 years. Award-winning schools. No Mello Roos.
Phone:
Email address:
Pegi’s knowledge comes from over 38 years of working and living in Southern California. Her experience includes working for various home builders as the Director of Marketing, VP of Sales & Marketing and then owning and operating her own sales and marketing consulting business, and receiving numerous awards for excellence.
Confirm your time
Fill in your details and we will contact you to confirm a time.
Contact Form
Welcome to our open house!
We encourage you to take a few seconds to fill out your information so we can send you exclusive updates for this listing!

