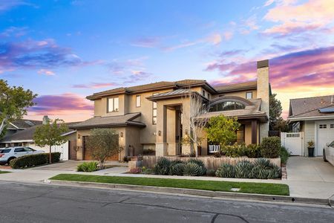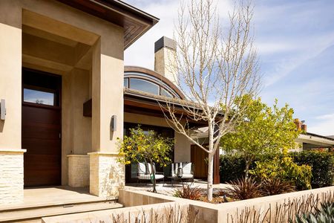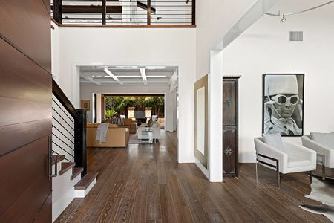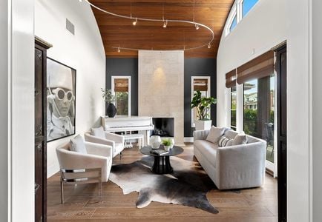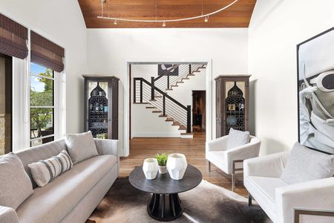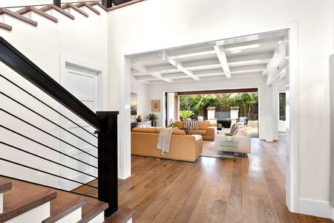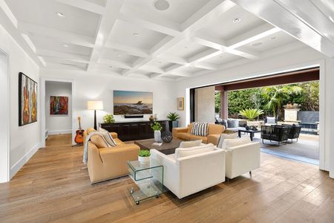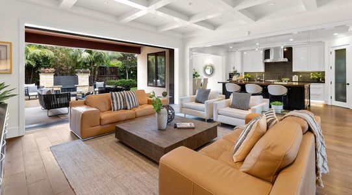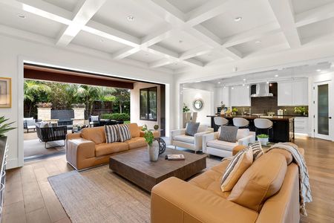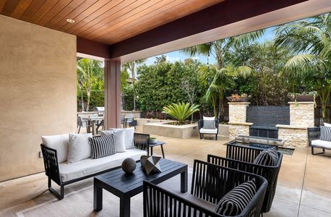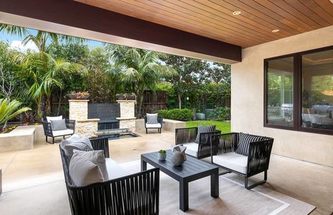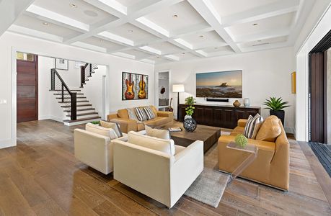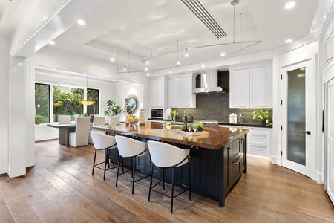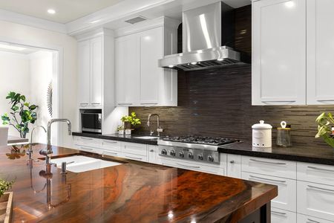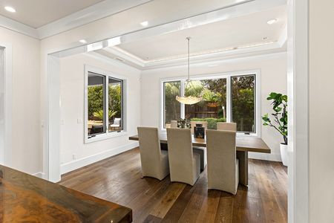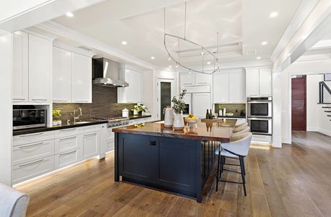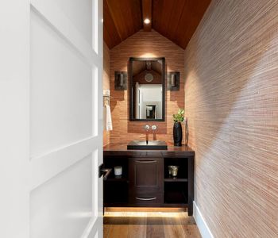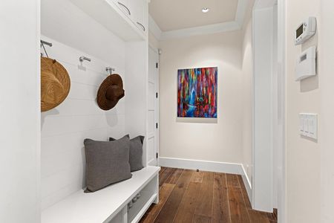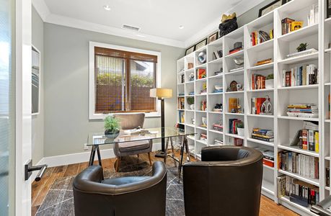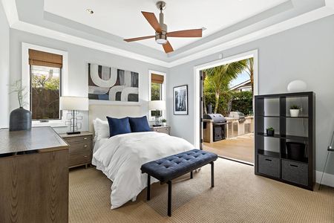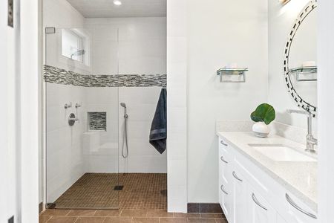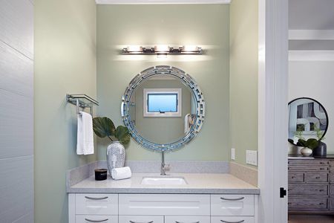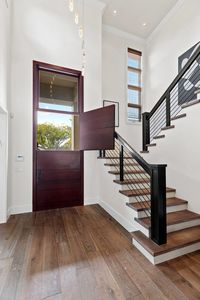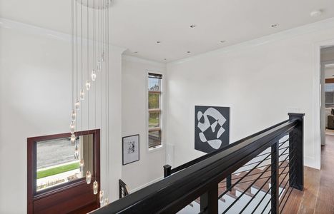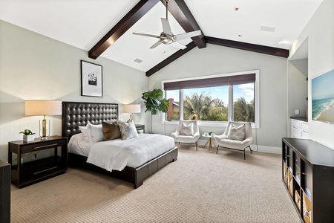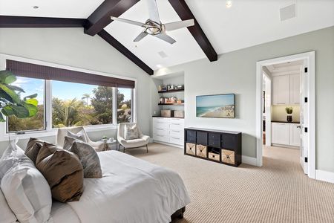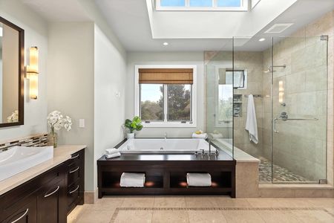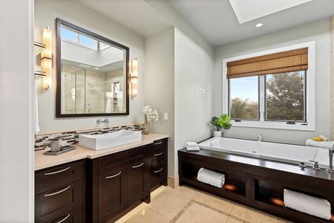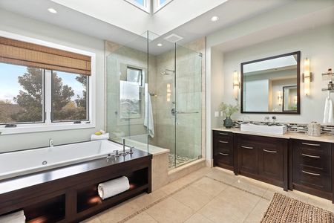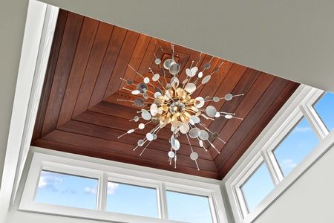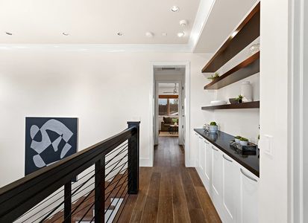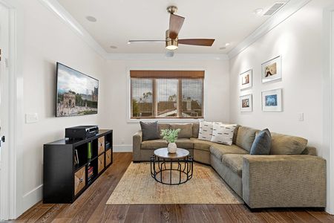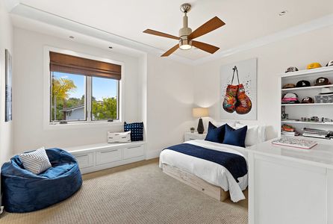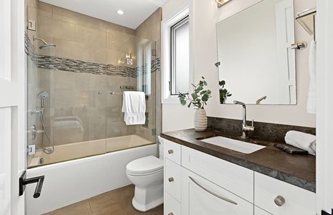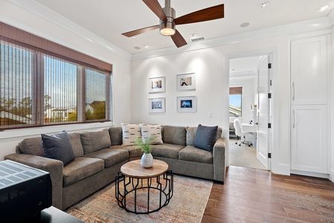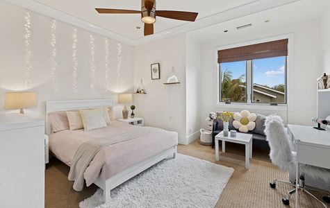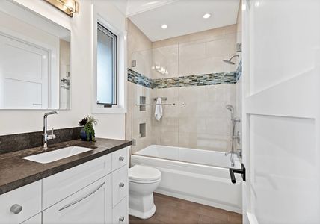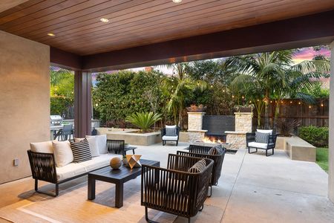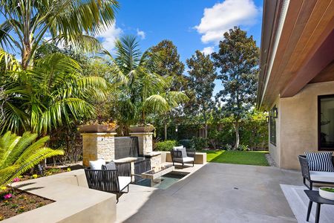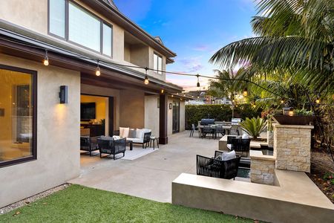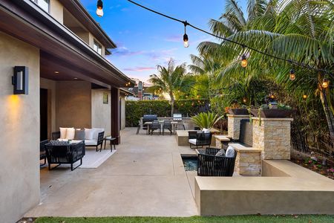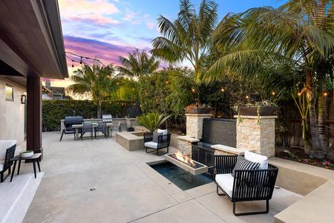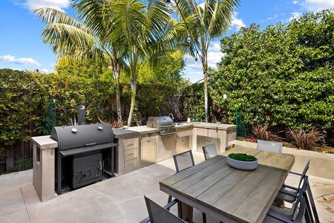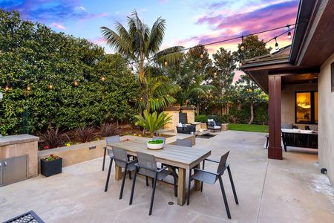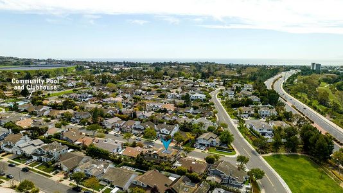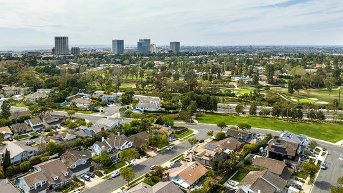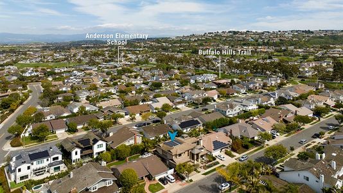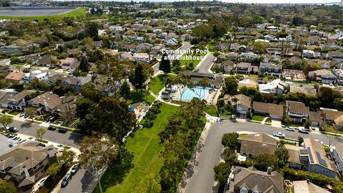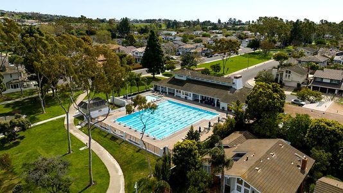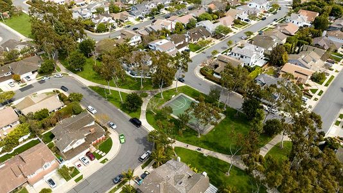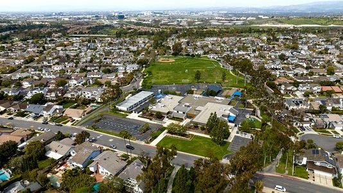An extraordinary custom masterpiece
1812 Port Taggart, Newport Beach, CA 92660
 Bedrooms: 4
Bedrooms: 4 Bathrooms: 4½
Bathrooms: 4½ House size: 3,879 SF
House size: 3,879 SF Lot size: 6,460 SF
Lot size: 6,460 SF Office: 1
Office: 1 Bonus family room: 1
Bonus family room: 1 California room: 1
California room: 1
Rare opportunity to own the extraordinary
Discover the custom masterpiece you’ve been dreaming of in the sought-after inside loop of the Port Streets. This soft contemporary home at 1812 Port Taggart was meticulously crafted in 2011, distinctly different and is perfect for those who appreciate quality. Collaborating with Grady-O-Grady contractors and Craig S. Hampton architect, this home boasts dramatic curb appeal and showcases premium quality craftsmanship throughout.
Ideally located between one of the Newport Hills Community facilities and award-winning Andersen Elementary school, this incomparable home offers a well-thought-out floor plan, including a 21’ entry foyer, ADA compliant ensuite with access to the rear yard, home office, and dramatic powder room with tasteful magma granite topped vanity. The front living room features a cedar-lined barrel arched ceiling and fireplace with floor-to-ceiling stone surrounds. Enjoy seamless indoor/outdoor living in the great room through disappearing pocket doors into the California room. The adjoining kitchen boasts deluxe appliances and a 10’ x 6’ center island with dramatic Vogue granite counters and custom white and mahogany finished cabinetry.
Upstairs, the primary suite features wood accented vaulted ceilings, a spa-inspired bathroom with an oversized dual jet Waterworks hydro tub, and a unique clerestory window “crows nest” with wood. The secondary bedroom wing consists of two ensuites with a bonus family room in between. Additional features include a fully appointed upstairs laundry room, abundant storage closets/cabinetry, a mud room with a built-in bench with storage and an epoxy finished 2 car garage.
This home also includes unexpected features such as 6.4Kw
concealed solar panels, commercial grade reverse osmosis water
filter/softener system, extensive use of Grohe plumbing fixtures,
impressive 2” x 6” framing with additional insulation, Gypcrete sound
deadening floor system and a 400 AMP electrical panel. Host a summer
party in the private, lushly landscaped rear yard with a built-in Gator
Pits smoker and BBQ while friends and family enjoy the central water
features and fire pit.
Enrich your lifestyle with this desirable dream home and live close to it all. You deserve it~
Detailed Features
Dramatic Exterior Architecture
- Beautifully executed soft contemporary architecture designed by Craig S. Hampton, built by Grady-O-Grady contractors in collaboration with Trish Steele Churchill Design and David A Pederson landscape architect.
- Undeniable curb appeal with smooth stucco exterior, MonierLifetile Madera Mountainwood concrete tile roof, copper gutters and stacked Gems of Three Rivers stone veneer accents.
- Four sided architecture–all sides of the home showcase beautiful design elements.
- Custom clad, dual paned wood framed Southland windows and doors.
- Numerous windows are casement opening style windows.
- Complementary stained wood roll-up garage door.
- Dramatic 16′ high covered entry porch with gorgeous custom oversized Alderwood 4′ x 9′ dutch door which opens at 65′′ providing privacy indoors 9′ x 6′ front covered loggia with cedar lined tongue and groove wood ceiling.
- Intentionally and tastefully concealed 6.4 kilowatts solarpanels that are not seen from the street.
- Attractive copper rain gutters and anodized bronze roof accents.
- Stunning clerestory “crows nest” windows in primary bathroom.
- Beautifully enclosed wood eaves accented with channel drains.
- Sleek designer selected exterior lighting fixtures.
- Extra wide lot–68′ x 95′ lot which is 3′ wider than a typical lot in the Port Streets.
Private Outdoor Living at Its Best
- Professionally designed, this entertainer’s dream home is surrounding by a hand selected mixture of agave plants, olive trees, a variety of succulents, variety of palm trees, privacy hedges in rear yard, mature lemon trees and two large magnolias.
- Private rear yard with custom stone accented water feature including gas fire pit which illuminates the rear yard when entertaining family and friends.
- Built-in cooking peninsula with smooth stucco counters, a Gator Pits smoker with gas line, stainless steel BBQ, storage drawers and cabinets and convenient sink.
- Ideal indoor/outdoor living California room with four retractable 8′ x 4′ glass pocket doors, cedar lined tongueand groove ceiling, recessed lighting; pre-wired for sound.
Living Room, Dining Room and Great Room
- Front living room with custom barrel arched ceiling lined with tongue and groove cedar wood, custom gas fireplace with floor to ceiling soapstone surrounds and dual French doors opening to covered loggia and attractive arched clerestory windows.
- Spacious separate dining room with coffered ceiling, built-in rope lighting and designer selected chandelier.
- Oversized great room with custom built-in storage cabinetry with pull-out shelves and surround sound speakers.
- Retractable glass pocket doors open to the covered loggia and rear yard providing seamless indoor/outdoor living off of great room.
- Beautifully crafted millwork in great room at coffered ceilings with twelve 4′ x 4′ sections.
Formal Powder
- Centrally located powder room with designer selected grass cloth wallpaper and vaulted ceiling with recessed LED lighting.
- Custom vanity with black Lacava vessel sink, Magma granite counter, wall mounted chrome Grohe plumbing fixtures, designer selected lighting fixtures and mirror.
Perfect Kitchen for Entertainment
- Centrally located open concept kitchen between great room and dining room.
- Custom tile backsplash with a mixture of browns, tans, and black hues and black electrical outlets to match.
- Handcrafted custom cabinetry with soft closing, fully extending drawers, deep drawers for pots and pans, dual pull-out spice drawers and adjustable interior shelving.
- Perimeter cabinetry–easy care black leather labrador granite countertops with custom crisp white cabinets and brushed nickel pulls.
- Oversized 10′ x 6′ center island with counter seating for four, dramatic Vogue quartzite granite counters and rich dark stained wood cabinetry with storage on both sides,built-in recycle trash drawer, dual Kitchen Aid beverage pull-out drawers and Thermador dishwasher with stainless steel interior and matching wood panel.
- Thermador 36′′ six burner gas cooktop with oversized hood and added 1400 CFM exhaust fan.
- White dual compartmented cast iron sink with Grohe chrome faucet and pull out sprayer, soap dispenser, push down disposal button and purified water dispenser.
- Separate Kohler veggie sink, Grohe chrome faucet, pushdown disposal button and purified water dispenser.
- Thermador stainless steel double convection ovens.
- Built-in GE 48′′ refrigerator, matching wood panels and water/ice service center.
- Walk-in pantry with 5 shelves and glass accent door with custom etching.
- Convenient under cabinet lighting under both upper and lower cabinets.
- Coffered ceilings with custom crown moldings, designer selected LED light fixture and recessed lighting throughout.
- Rarely seen automatic dustpan, foot activated central vac vent.
- GE Monogram 48"
Ideal Downstairs Ensuite and Office
- Private and spacious main level ADA compliant suite with French doors opening to the back yard, coffered ceiling, contemporary wood and chrome ceiling fan, recessed lighting, paneled closet doors, custom closet organizers and interior lighting in closet.
- Ensuite bathroom with walk-in shower, custom limestone surrounds, attractive accent tile, stone floors, shampoo niche, rain shower head, hand-held shower wand and towel hooks; custom crafted raised vanity with Quartz countertops, Grohe chrome faucet, Ginger chrome accessories.
- Ideal separate office with privacy glass French doors and contemporary ceiling fan.
Beautiful Primary Suite
- Private primary suite with vaulted ceilings accented by rich wood beams, contemporary ceiling fan, two in-ceiling speakers, convenient built-in dresser with 8 drawers and accent shelves above.
- Vestibule opening to the custom designed large walk-in closet and bathroom.
- Gorgeous spa-inspired bathroom with separated dual vanities and custom tile backsplash, Ronbow vessel sinks, wall mounted Grohe plumbing fixtures, Quartz counters, rich wood cabinetry with brushed nickel pulls, under vanity lighting, Ginger chrome accessories including glass shelving, towel and toilet paper holders, and custom tile flooring with accent surrounds; one sink boasts a water purifier spigot.
- Walk-in shower with rain shower head, separate hand held shower wand, classic travertine surrounds, shampoo niche, custom mosaic limestone floor and ½ inch clear glass frameless shower door.
- Stunning “crows nest” vaulted cedar-lined ceiling with clerestory windows and beautiful chandelier.
- Oversized Waterworks hydro system dual jetted hydro spa tub with Grohe plumbing fixtures and hand held wand, prewired TV outlet on adjoining wall; ideal Romanshades opening from top to bottom and bottom to top.
- Additional linen cabinets in vestibule and dual hampers included in custom organizers in huge walk-in closet accented with two windows.
Secondary Bedrooms and Baths
- Two upstairs secondary ensuite bedrooms separated by a bonus/family room.
- Both bedrooms include a contemporary ceiling fan with wood and chrome finishes, recessed lighting and 9′ 6′′ high ceilings.
- Bathrooms offer limestone countertops, chrome mirrors,white cabinetry with soft close drawers, deep tub/shower combo with clear glass shower doors and dual shampoo niches.
- Front bedroom offers a built-in bench seat with 4 storage drawers and rear bedroom offers additional cabinetry in the bathroom and a walk-in closet.
- Both bedrooms include custom closet organizers and convenient built-in hampers.
Upstairs Laundry and Bonus/FAMILY Room
- Separate upstairs laundry room with an abundance of cabinetry including a broom closet and under cabinet lighting; stacked Electrolux washer and dryer, utility sink.
- Additional flexible bonus room for your lifestyle needs–gym, home office, study area to name a few, with 5 in ceiling speakers and contemporary ceiling fan with chrome and wood accents.
- Generous storage closets off the bonus room including upper and lower cabinets, perfect for storing games andadditional cabinetry with upper shelving in hallway before the primary suite.
Additional Noteworthy Features
- Dramatic 21′ entry foyer with stunning custom contemporary chandelier.
- 10′ high ceilings on first floor and 9′ 6′′ high ceilings in most rooms on second floor.
- Lutron lighting throughout with dimmers and motion lighting in bathrooms.
- Dual high efficiency Armstrong Air Advantage HVAC system with dual thermostat controls.
- 2′′ x 6′′ in wood framing throughout with premium insulation package including insulation at all interior walls and in between the floors.
- Class A fire treatment and mold/termite treatment on all wood framing members and materials.
- High strength Gypcrete sound deadening system on second floor.
- Robust 400 AMP main electrical panel.
- DSC whole house security system.
- Energy efficient whole house fan
- Convenient outdoor shower
- Smooth putty coat walls throughout.
- Bamboo woven Roman shade window treatments in various locations.
- Extensive use of handcrafted, high quality wood mill work including coffered ceilings with crown moldings, contemporary 8′′ baseboards and door casings throughout.
- Built-in mudroom with bench seat, 3 cubbies, 3 hooks and upper storage cabinets.
- Solid core 8′ tall 4 panel doors throughout with oil rubbed bronze hardware and hinges.
- Cable wire wrapped staircase with stained white oak stair treads and additional hidden storage on landing.
- Custom European engineered 8′′ x 7′2′′ oak wide plank.
- Catalina flooring in all living areas except ensuites.
- Low pile designer carpet in all bedrooms.
- Hide-a-hose central vacuum system.
- Toto toilets throughout.
- Whole house pre-wired for speaker system and CAT-5e wiring.
- Oversized 2 car garage with wood roll up door, newer space saving Liftmaster garage door motor, easy care Epoxy flooring, built-in storage cabinetry, built-in work station, sink and freezer.
- High efficiency tankless water heater and hot water recirculating pump in garage.
- Commercial grade water filtration system and water softener in garage.
- Reverse osmosis water purifier in garage.
- Convenient floor safe at foundation.
- Walking distance to Andersen Elementary School, Phase2 community facilities, the Buffalo Hills Trail and just around the corner from a neighborhood park.
“THE PORT STREETS” COMMUNITY BENEFITS
- Association Dues–only $115 a month in Phase 1 and Phase 2.
- Award winning schools: Andersen Elementary K-6, Corona Del Mar High School 7-12.
- Low property taxes–just under 1.1%.
- Community clubhouse with highly upgraded full kitchen,great room, board room, and activity room.
- Newport Hills Community Association offers two pool locations including an 8 lane lap pool, wading pool and several activities including youth swim team, water polo, swim lessons for adults and youth, and community based event calendar.
- Nearby parks including, sport courts, baseball fields, tot lots, basketball courts and meandering greenbelts.
Phone:
Email address:
Pegi’s knowledge comes from over 38 years of working and living in Southern California. Her experience includes working for various home builders as the Director of Marketing, VP of Sales & Marketing and then owning and operating her own sales and marketing consulting business, and receiving numerous awards for excellence.

Confirm your time
Fill in your details and we will contact you to confirm a time.
Contact Form
Welcome to our open house!
We encourage you to take a few seconds to fill out your information so we can send you exclusive updates for this listing!

