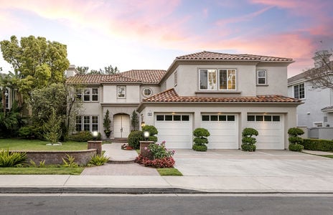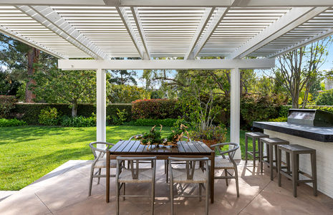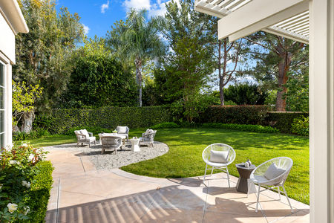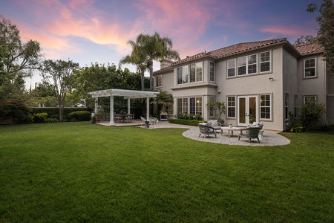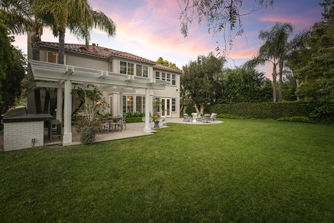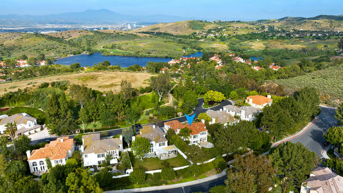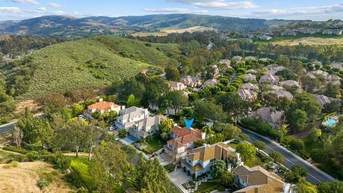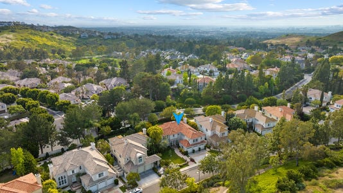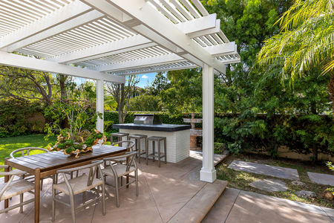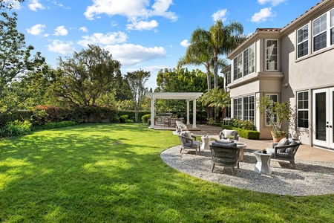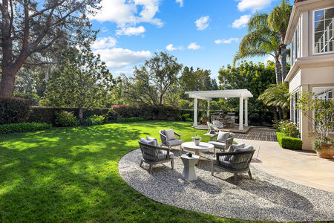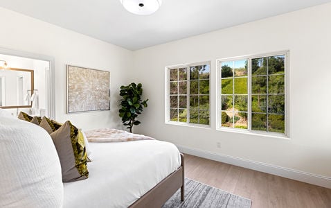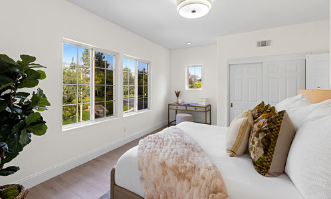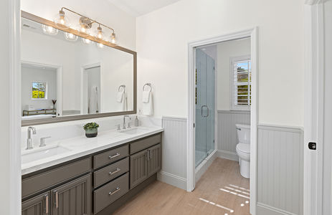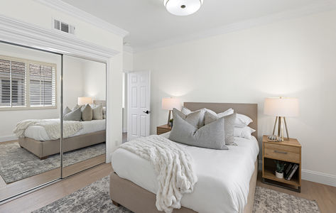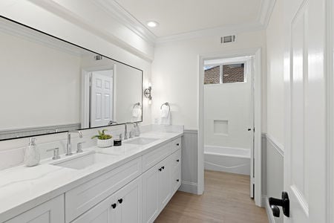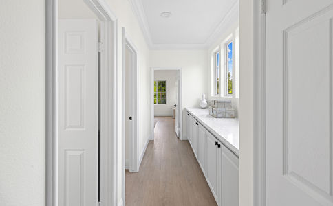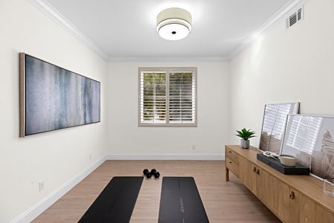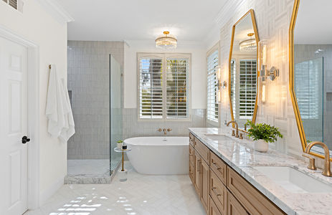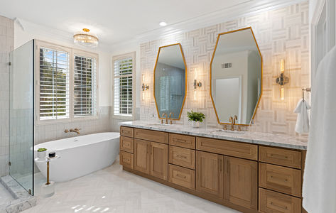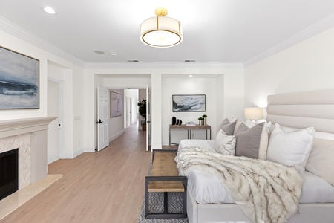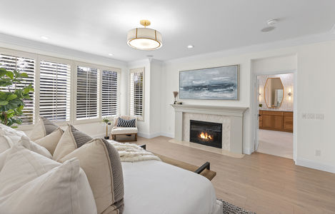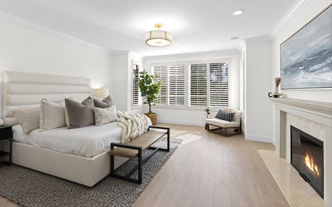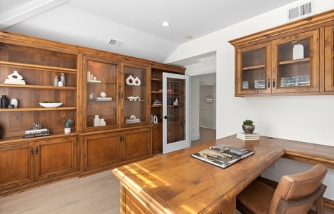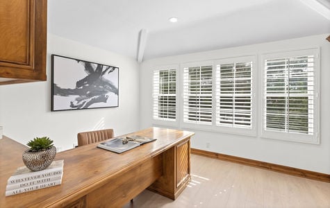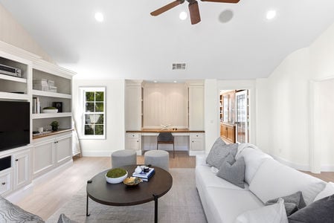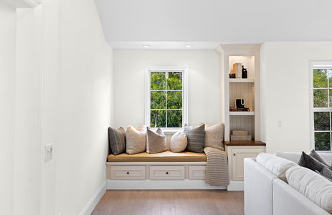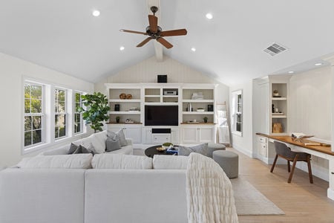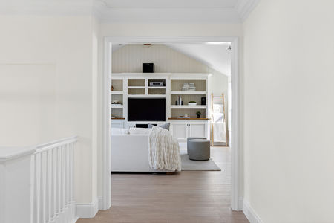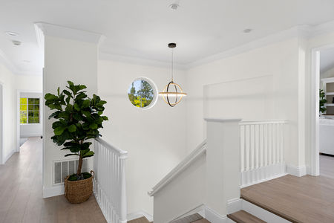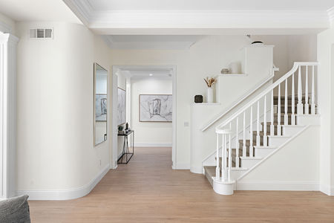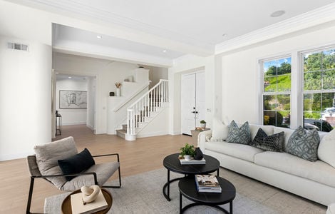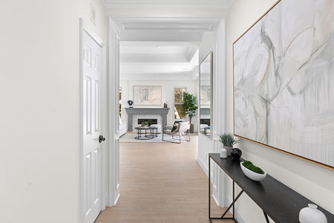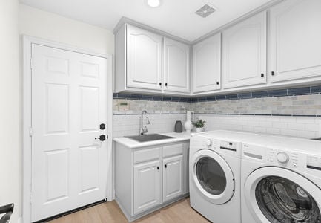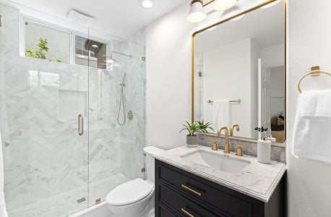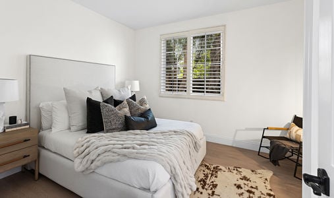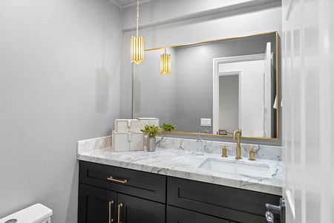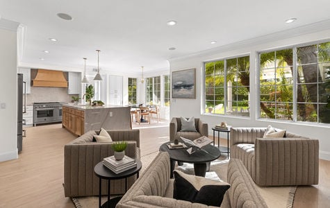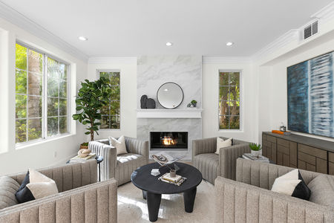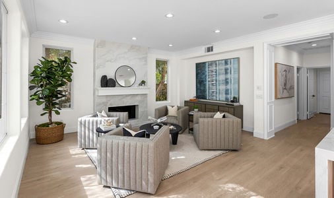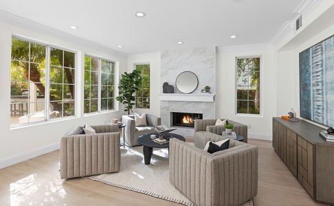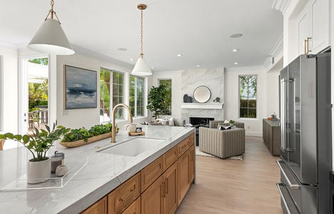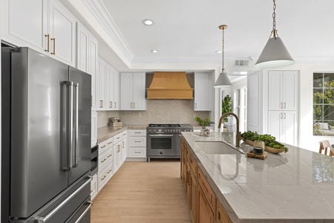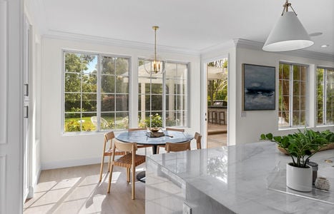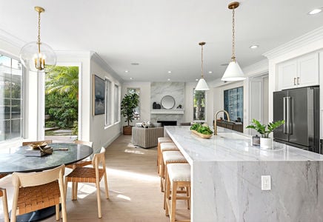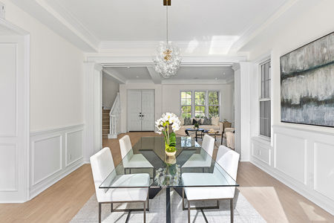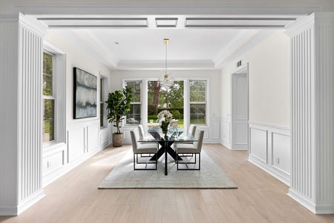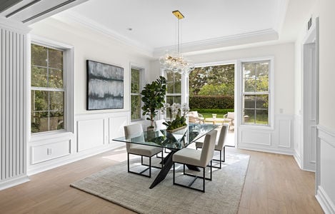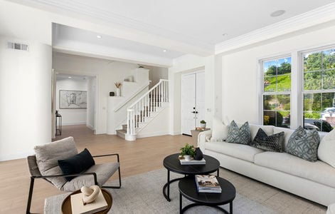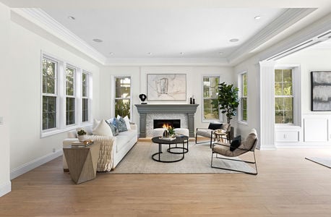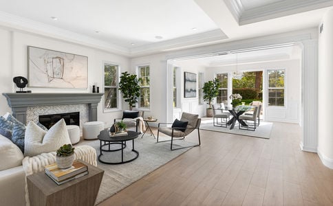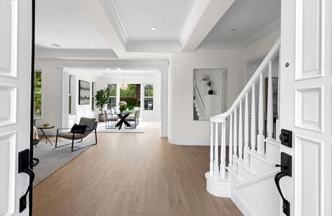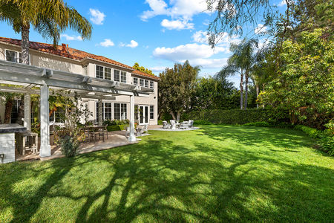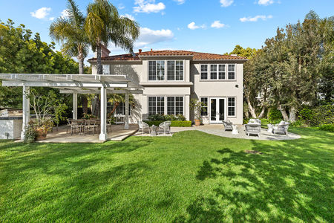 Bedrooms: 4
Bedrooms: 4 Bathrooms: 4½
Bathrooms: 4½ House size: 3,879 SF
House size: 3,879 SF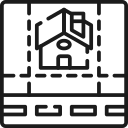 Lot size: 6,460 SF
Lot size: 6,460 SF Office: 1
Office: 1 Bonus family room: 1
Bonus family room: 1 California room: 1
California room: 1
modern luxury and sophisticated design
Your showstopper dream home is now available in the prestigious guard-gated community of Turtle Rock Summit. Not only does this custom estate boast an exceptional floor plan and privacy, but it’s been fully transformed with modern luxury and sophisticated design capturing Southern California living at its finest. Blending a mix of traditional timeless elements balanced with chic clean lines throughout, you’ll enjoy a warm and inviting home which is perfect for entertaining.
Extensive use of classic marble finishes, quartzite, white oak luxury vinyl flooring, champagne brass plumbing fixtures, brushed gold contemporary light fixtures and soft white and gray custom interior paint create unexpected contrast and elevate every room. Plenty of natural light floods the interiors and views of relaxing trees and greens can be enjoyed from most every room. Situated on a pool-sized lot and a rare single-loaded street, this secluded oasis awaits you with a sprawling backyard where you can bask in the sunshine, play a game of croquet, or grill and chill with family and friends.
Enter the formal living and dining room, where sophistication unfolds. The center-set living room fireplace exudes beauty and warmth and French doors seamlessly connect the dining room to the rear entertaining patio.
A central kitchen, with breakfast nook and counter seating, is a culinary enthusiast’s dream and features luxury quartzite counters and waterfall center island paired with mixed wood-tone cabinetry, brushed brass pulls and lighting fixtures, as well as Bertazzoni stainless steel appliances.
The family room showcases a stunning porcelain tile surround fireplace. An ideal downstairs guest ensuite, dramatic powder room and separate laundry room with LG front loading washer and dryer complete the first level.
Upstairs offers a luxurious primary suite, accessed through double doors, with a bathroom that will knock your socks off. It unveils a beautiful mix of marble finishes with warm wood cabinetry and chic accent lighting along with dual raised vanities, freestanding soaking tub and a separate walk-in shower.
The upstairs secondary bedrooms are zoned separately and the two bathrooms are both compartmented and have vanities with dual sinks.
Discover additional desirable rooms including a separate home office with hand-crafted built-in desk, cabinets and bookshelves plus an oversized bonus/media room with everything you need: soaring ceilings, built-in bench seat and desk, entertainment center with curved, Samsung flat screen TV and lots of storage.
Experience the perfect blend of modern luxury and welcoming functional living at 16 Meryton—an opportunity not to be missed to call this perfect move-in ready residence your home. Award winning schools. No Mello Roos.
It’s a dream come true.
16 Meryton | Irvine, CA from Andrew Bramasco on Vimeo.
Detailed Features
Highlights
- Refreshed and stylish remodeled estate nestled in the hills of prestigious guard-gated Turtle Rock Summit
- Traditional floor plan meets modern luxury and sophisticated design
- Oversized, private pool-sized lot situated on a single-loaded street, pre-piped and ready for installing a pool, if desired
- Families can enjoy a comfortable area for children to play in the front and rear yard Interiors showcase extensive use of classic marble finishes, quartzite, white oak luxury vinyl flooring, champagne brass plumbing fixtures, brushed gold contemporary light fixtures and soft white and soft gray Benjamin Moore and Sherwin Williams custom interior paint
- Seamless use of light beige wood tones on flooring and cabinetry with crisp white walls
- Handcrafted millwork including baseboards, door casings, wainscoting, crown moldings and custom built-ins
- Floor plan highlights include a downstairs en-suite, upstairs bonus room with entertainment center, separate office with a built-in desk and cabinetry, Jack-n-Jill bathroom and optional 5th bedroom, currently shown as an added walk-in closet off the primary bathroom
- No homes in front of the home or behind the home
- Relaxing views of trees and landscaping out of most every window
- Energy efficient LED lighting and plumbing fixtures throughout
- Move-in ready this summer
Beautiful Exteriors
- Freshly painted exteriors in warm complementary gray tones
- Fire-resistant, concrete barrel tile roof complements the mediterranean influenced architecture
- Divided light dual-paned windows with accent trim
- Enclosed eaves and complementary gutters and downspouts
- Double door entry with new Baldwin hardware
- Three car garage with individual doors and accent windows
Outdoor Living at Its Best
- Spacious front yard with brick accent wall and new carriage lights, mature landscaping and greens and blooming seasonal flowers
- Oversized pool-sized private rear yard with sprawling greens, outdoor dining area with patio cover and newly installed pea gravel sitting area
- Built-in BBQ with new black leathered granite countertop
- Mature trees are sprinkled throughout and include a California pepper, camphor, queen palms, crepe myrtles, plus privacy hedges, roses, and more
Formal Living and Dining Room
- Traditional living room with beautiful center set fireplace with Calacatta marble hearth, designer tile surrounds, decorative logs and glass doors Living room has been raised to eliminate the original step down
- Recessed LED lighting and built-in ceiling speakers in living room
- Light and bright dining room with French doors, custom wainscotting and designer-selected contemporary gold and glass chandelier
- Coffered ceilings and crown moldings in both formal rooms
Kitchen / Nook / Family
- Top-of-the-line designer-selected finishes in the kitchen with brand new soft-closing cabinetry, appliances and lighting
- Custom cabinetry in dual finishes, includes deep drawers, trash/recycling bin, maple interiors with adjustable shelving, pull-outs in pantry, appliance garage and brushed gold decorative pulls
- Beautiful expanded island with storage on both sides boasts Azzura Bay quartzite waterfall counters with white fireclay undermount sink and brushed brass pull-out spray faucet
- Azzura Bay quartzite perimeter counters and tastefully matched herringbone marble backsplash
- Bertazzoni Professional Series stainless steel appliances including 48" gas range with 6 burners and griddle, custom wood wrapped Zephr hood, French door refrigerator and freezer drawer, and microwave oven drawer
- Bosch dishwasher with stainless steel interior and pull-out cutlery tray
- Convenient under cabinet lighting in kitchen
- Crown moldings, recessed LED lighting, designer-selected center island pendant lighting
- Charming window-wrapped breakfast nook with chic glass and gold chandelier offers relaxing views of the private rear yard; French door accesses the rear patio
- Adjoining family room includes a stylish fireplace with 16" x 48" porcelain tile surround and hearth, crown moldings, recessed LED lighting, built-in ceiling speakers and recessed niche, ideal for an entertainment center and oversized flat screen TV
Downstairs Guest Ensuite
- Private suite with plantation shutters, closet with mirrored wardrobe door and recessed LED lighting
- Beautifully remodeled bathroom with raised, dark navy vanity with champagne brass pulls, marble top and widespread champagne brass plumbing fixtures
- New step-in shower with classic Carrara marble herringbone surrounds and Carrara marble hex shower floor with clear frameless glass shower doors and champagne brass plumbing fixtures
Powder Room
- Dramatic powder room with black shaker raised vanity, Carrara marble countertops and champagne brass pulls
- Designer-selected, brushed brass pendant lighting, crown molding and perfectly blending wall color
Separate Laundry Room
- Includes lots of storage cabinetry, a convenient stainless steel basin sink and counter space for folding clothes
- New LG front loading washer and dryer
- Brickset 2" x 4" marble mosaic accent wall tile
- Soft gray painted cabinetry with black accent pulls
Private Primary Suite
- Spacious primary suite with double door entry, sitting area, plantation shutters and crown moldings Refreshed fireplace with soft gray wood mantle, Carrara marble surrounds and marble hearth
- Designer-selected, semi-flush mounted chandelier and LED recessed lighting
- Built-in ceiling speakers
- Adjoining bathroom with added privacy door
- Dolomite chevron marble tile bathroom flooring
- Raised, white oak vanity with soft closing drawers, dual rectangle sinks, Carrara marble countertops, dolomite marble mosaic backsplash, dual octagon-shaped gold mirrors and champagne bronze widespread faucets
- 67" freestanding soaking tub with handmade Moroccan Zelliege tile surrounds
- Separate walk-in shower with clear frameless glass shower partition, Moroccan handmade Zelliege tile surrounds walls and Dolomite 3" x 3" shower floor tile, shampoo niche and Carrera marble bench seating and shower threshold
- Dual walk-in closets with mirrored access doors and added closet room with plantation shutters - great for additional closet space or a workout studio (or 5th bedroom option)
Upstairs Bonus Room and Office
- Spacious added bonus room with built-in media center, Samsung curved screen TV, built-in desk and bench with storage drawers, adjoining bookshelves, wainscotting, surround-sound built-in ceiling speakers, recessed LED lighting and Casablanca ceiling fan
- Ideal private office with leaded glass entry door, hand-crafted built-in wood desk and shelving, glass upper cabinets and plantation shutters
Secondary Bedrooms and Bathrooms
- 3 upstairs secondary bedrooms (one shown as an additional closet room off the primary closet) with semi-flush mount chandelier lighting Plantation shutters on both side bedroom
- Jack-n-Jill bathroom adjoin the front two bedrooms with dual vanities and quartz counters, wainscoting, separate shower with quartz surrounds, shampoo niche and clear frameless glass shower door
- Wainscoting in both upstairs bathrooms
- Compartmented hall bathroom with new raised vanity with dual sinks, quartzite counters and 4" backsplash
- , chrome widespread plumbing fixtures, tub/shower combination with tile surrounds and upgraded rain shower head
- New toilets throughout
Noteworthy Features
- Gorgeous white oak luxury vinyl plank flooring complete the main living areas, hallways and bedrooms
- Upstairs storage cabinets with quartz countertops and separate linen closet
- Upgraded 5.25" baseboards
- Home security system
- Built-in speakers in living room, family room, bonus room, primary bedroom and on outside patio cover
- Switchback staircase with freshly painted spindles and new carpeted chevron runner
- Extra large 100 gallon hot water heater
- Newer HVAC system
- 3 car garage includes upgraded, quiet-track motors at each door, epoxy flooring, and upper storage racks
About Turtle Rock Summit
- Private, guard-gated community with only 127 homes
- Community pool, spa, clubhouse, BBQ’s
- Beautiful front entry and tremendous open space with lushly landscaped slopes throughout the neighborhood
- Homeowners association dues - $680
About Turtle Rock
- Centrally located within minutes of freeways, airport, shopping, the beach, schools and more
- Within 15 minutes of 4 major shopping malls
- 5 minutes from 3 universities
- 15 minutes from 4 beautiful public golf courses and the beach
- Award winning schools
Bonita Canyon Elementary
Rancho San Joaquin Middle School
University High School
Check out www.greatschools.org - Numerous walking, hiking and biking trails
- Wonderful ocean breezes
- Low taxes under 1.1% and NO MELLO ROOS
Phone:
Email address:
Pegi’s knowledge comes from over 38 years of working and living in Southern California. Her experience includes working for various home builders as the Director of Marketing, VP of Sales & Marketing and then owning and operating her own sales and marketing consulting business, and receiving numerous awards for excellence.
Confirm your time
Fill in your details and we will contact you to confirm a time.
Contact Form
Welcome to our open house!
We encourage you to take a few seconds to fill out your information so we can send you exclusive updates for this listing!

