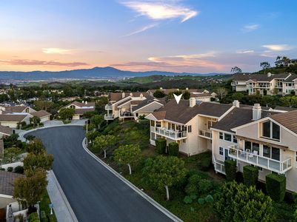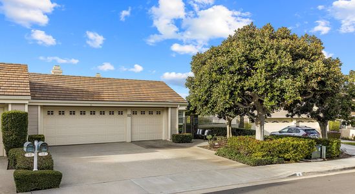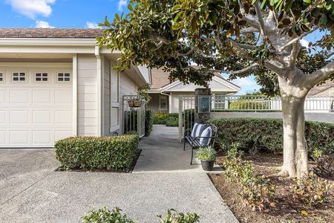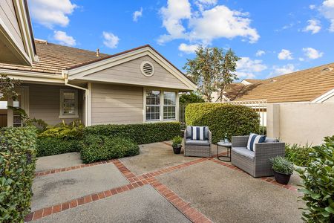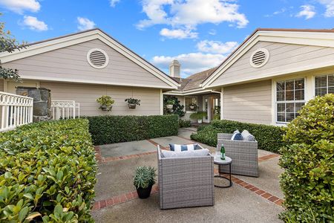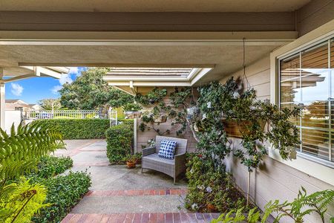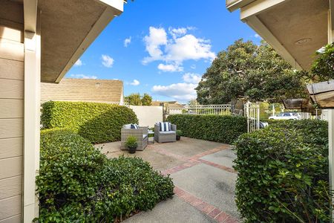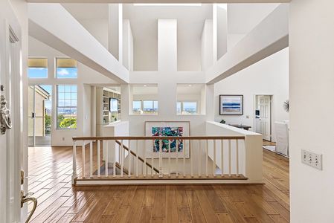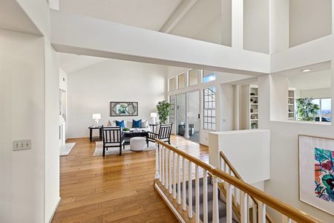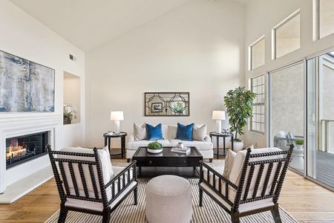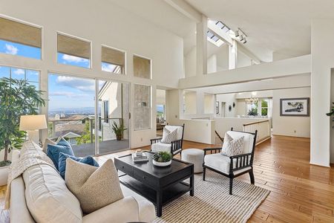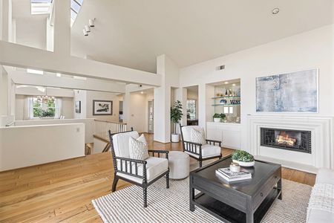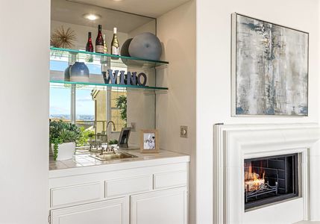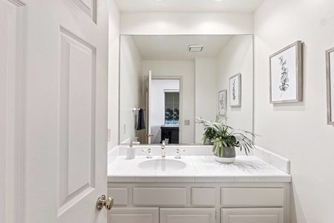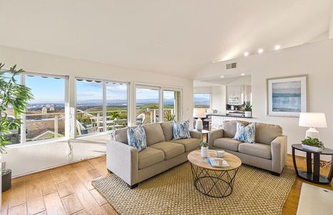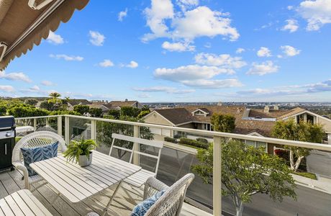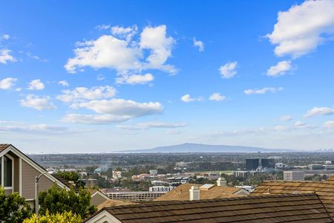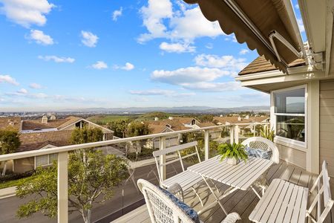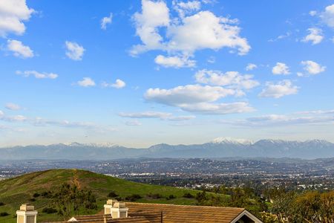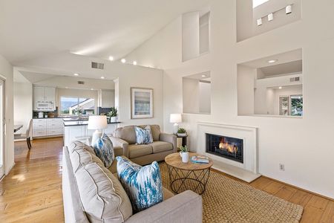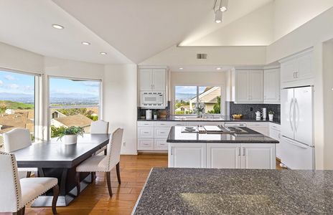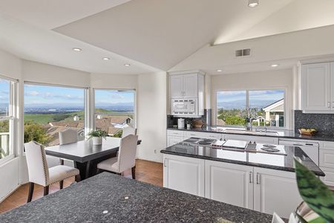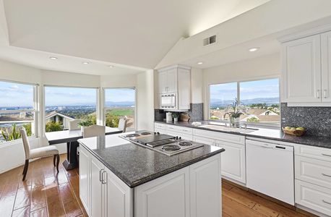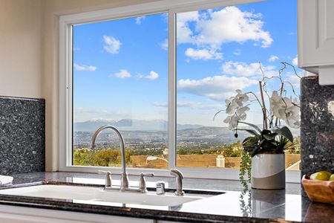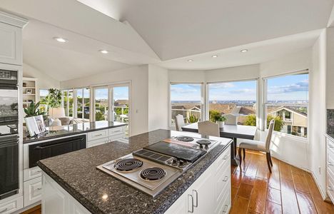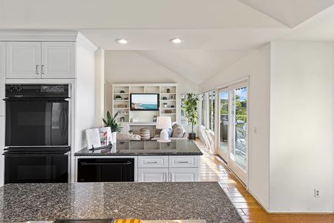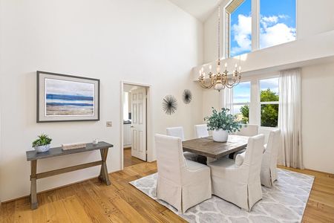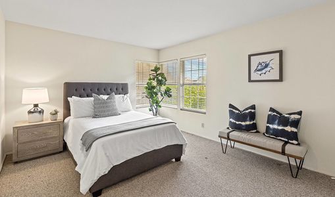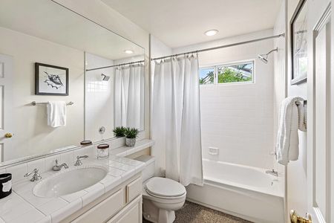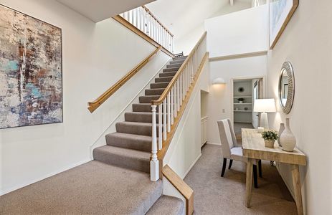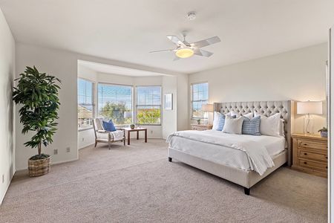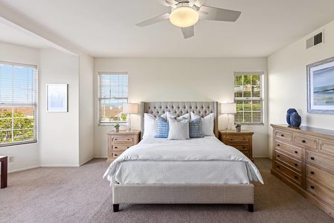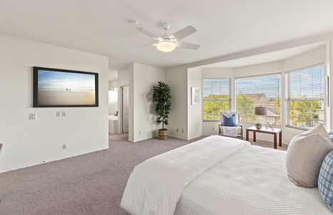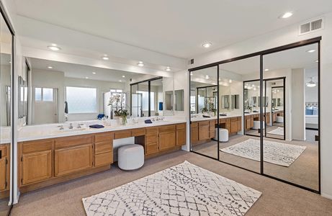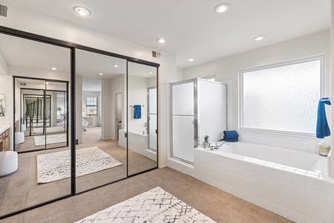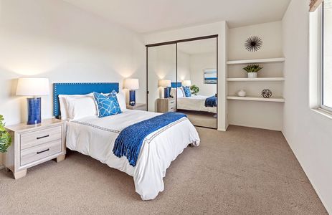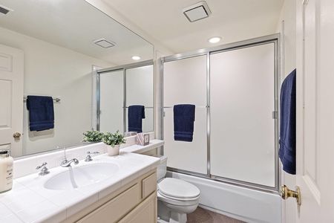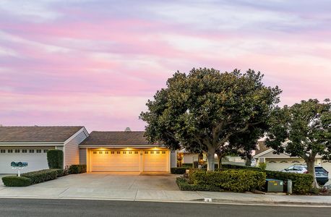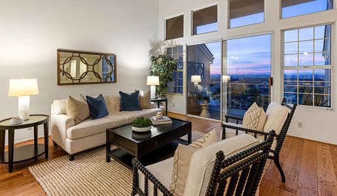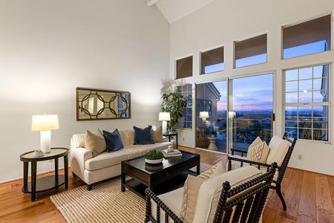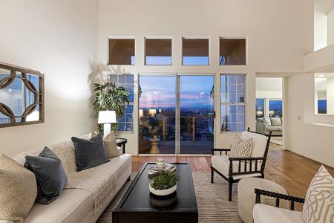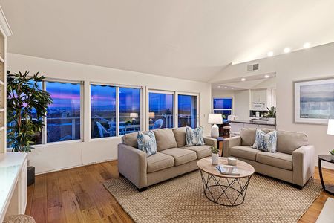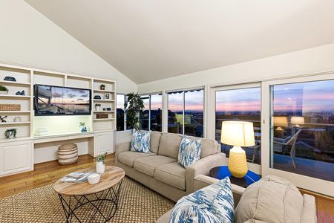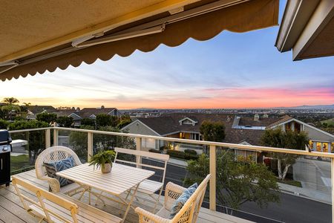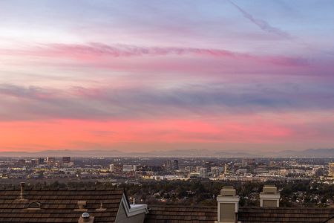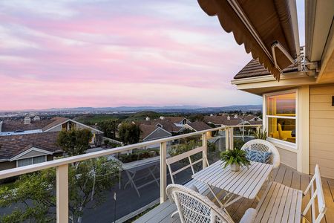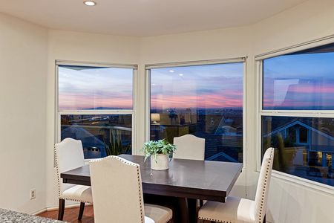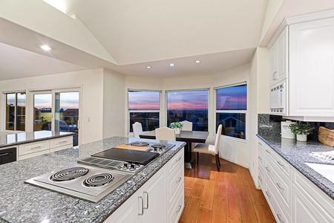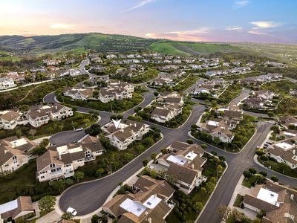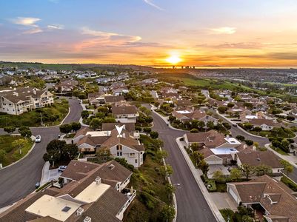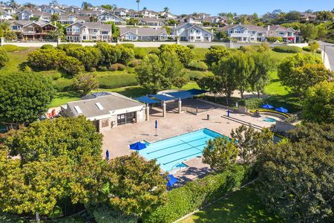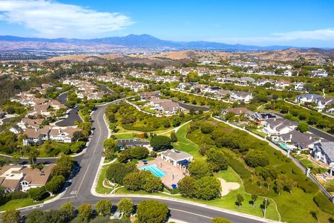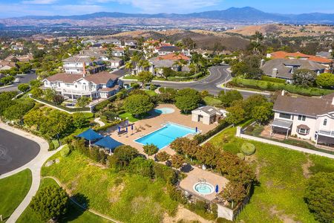Enjoy spectacular sunsets over the Pacific Ocean
12 Sirius, Irvine, CA 92603-5714
 Bedrooms: 3
Bedrooms: 3 Bathrooms: 3.5
Bathrooms: 3.5 House size: 3,069 SF
House size: 3,069 SF 3 Car Garage
3 Car Garage
Turtle Rock Crest Akins - Claremont Model
Experience the best views from a top Turtle Rock in coveted Crest Akins. See the sunrise over mountains, spot snow-capped peaks, Disneyland fireworks, sparkling city lights and stunning sunsets over the ocean. On a small cul-de-sac of just 6 homes, this meticulously-maintained home is available for the first time in 34 years.
Design elements including high ceilings, dramatic beams and oversized windows framing endless views. Enjoy plenty of natural light and a classic floor plan with generously-sized rooms. Unique to this property are the oversized driveway and garage with straight drive-in access and the private, gated front courtyard with lush hedges.
Entertain with a view from the two balconies off the family and living rooms or in the kitchen with remodeled white cabinetry featuring pull-out shelves, deep drawers and upper and lower pantry storage. Appliances include a double oven, a warming drawer and a center-island electric cooktop. The breakfast nook and counter seating area make the room a comfortable place to gather.
Generous ensuite bedrooms include two on the lower level and a guest suite on the main level. The open yet traditional floor plan provides a formal living room, dining room, wet bar, family room, dual fireplaces, powder room, laundry room with ample cabinets and a large storage hallway. The primary suite offers a retreat with expansive views and an oversized bathroom with generous closet space, soaking tub, dual vanities, step-in shower and private toilet room. And, one ensuite bedroom is on the first level and a second ensuite bedroom is on the lower level.
Enjoy 2 community pools and a clubhouse. Live 10 minutes close to everything with award-winning schools and no Mello-Roos. Intoxicating views, superb design plus exceptional privacy—you deserve it all!
Detailed Features
Overall Features:
- Perched in the hills of Turtle Rock Crest, panoramic views are seen from just about every window. 180º views from Palos Verdes Peninsula, Long Beach, shimmering city lights, take off and landings at John Wayne Airport, nightly Disneyland fireworks, downtown LA on a clear day, snow-capped mountains, and all the way to Irvine Spectrum.
- Dramatic interior architecture with soaring ceilings, accent beams and an abundance of view enhancing windows.
- Classic floor plan with all the traditional rooms and every room is generous in size.
- Expansive walls throughout, perfect to showcase art collections, photos and more.
- Beautiful wide plank medium stained oak hardwood floors throughout main level living areas.
- Dual 50 gallon water heaters located in garage.
- Dual HVAC system - one furnace is in a closet in the laundry room and the second is in the garage; AC condensers are on the right side of the home - one condenser is newer(upstairs) the other has barely been used (lower unit).
- Dramatic skylight at the center of the home washing the interiors with a flood of natural light.
- Very low density community with only one attached neighbor and each home is an end unit.
- Single loaded streets throughout with no home directly across the street and no home behind.
Exteriors
- Oversized 3 car garage with front access versus the typical side turn access and coveted long driveway.
- Rare, private and gated front courtyard with entertaining patio (typically there is only a motor court in the front of the home).
- Lushly landscaped front courtyard and mature privacy tree.
- Oversized sliding glass doors off the living and family rooms.
- Convenient retractable awning and sliding glass door screen at family room deck.
- Inviting front porch with convenient invisible screen at front door.
- Durable concrete tile roof.
- New exterior painting to be completed 2023.
Separate Living & Dining Room:
- Soaring ceilings in both formal rooms.
- Central wood burning gas fireplace with stone surrounds.
- Wet bar in living room to the left of the fireplace with lower cabinets and glass upper display shelves with accent lighting.
- View balcony directly off living room.
- Separate generously sized dining room adjacent to the kitchen.
Kitchen
- Unbelievable views from the kitchen sink, rarely seen in this model.
- Remodeled crisp white cabinetry with concealed hinges and adjustable interior shelves.
- Cabinetry includes deep drawers for pots and pans, pull-out shelving, dual Lazy Susan in lower corner cabinet platter/cookie sheet storage, upper and lower pantries and granite countertops throughout.
- Center island with storage accessed on both sides.
- Jenn Air 4 burner electric cooktop with griddle and downdraft exhaust system, space saver microwave, dual electric ovens; warming drawer and newer dishwasher with stainless steel interiors.
- Includes a newer white French door refrigerator.
- Adjoining breakfast nook with newer dual paned windows and recessed lighting and counter seating with room for bar stools between the kitchen and family room.
Family Room
- Large separate family room which opens to the kitchen.
- Soaring ceilings with sliding glass door access to the view balcony with180º forever views.
- Central wood burning fireplace.
- Custom built-in with shelving, cabinetry and workspace.
Phone:
Email address:
Pegi’s knowledge comes from over 38 years of working and living in Southern California. Her experience includes working for various home builders as the Director of Marketing, VP of Sales & Marketing and then owning and operating her own sales and marketing consulting business, and receiving numerous awards for excellence.
Confirm your time
Fill in your details and we will contact you to confirm a time.

