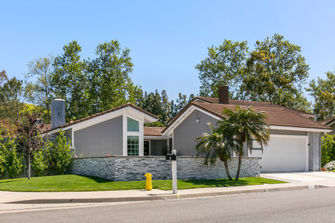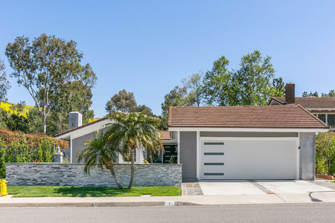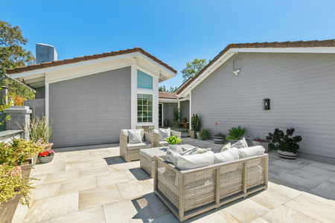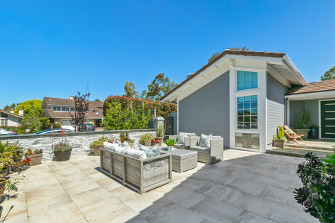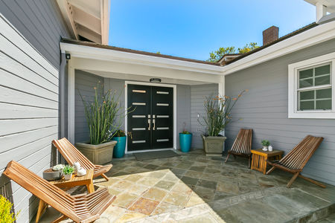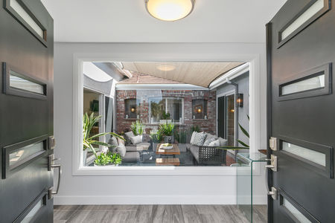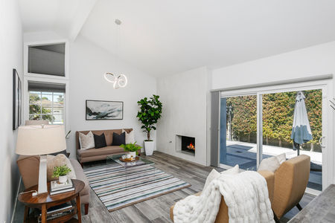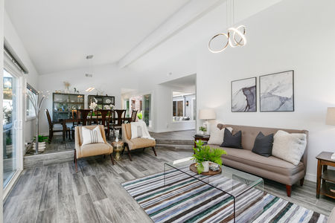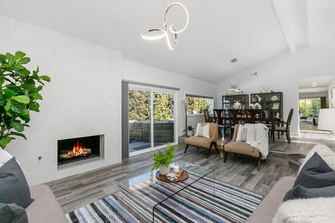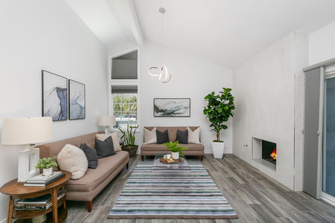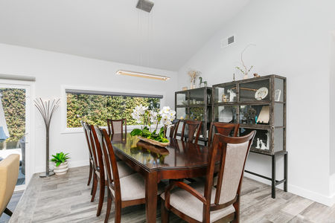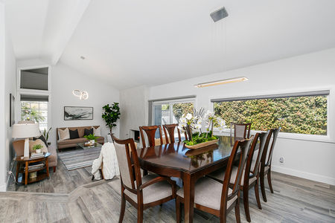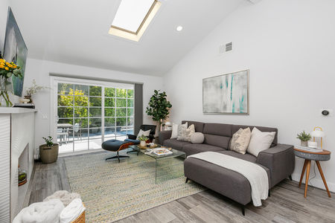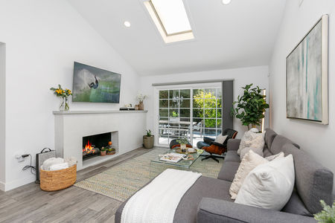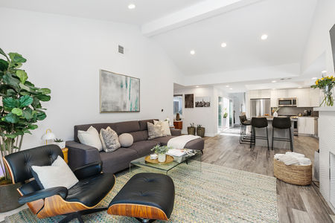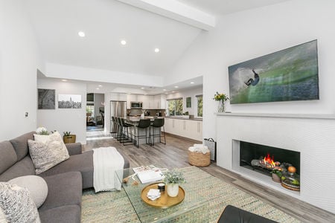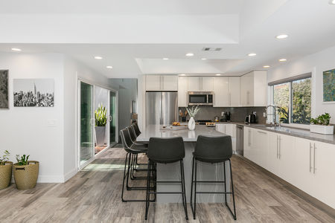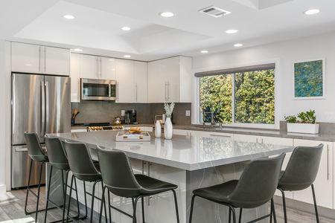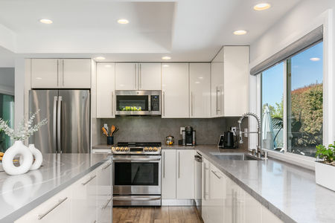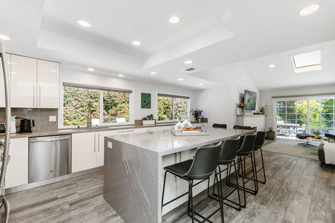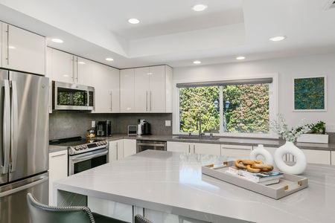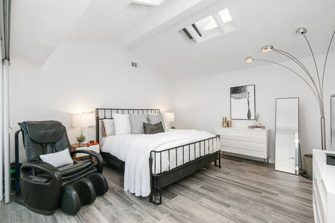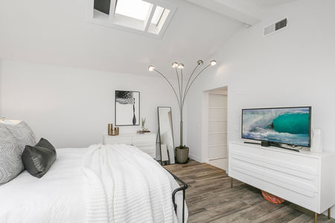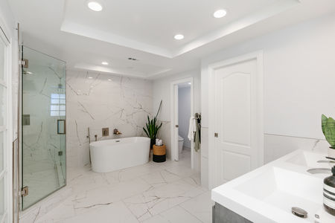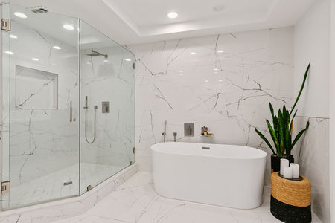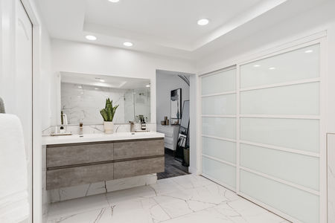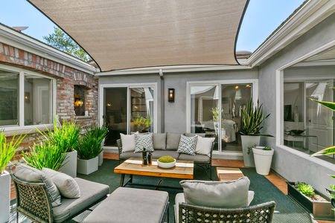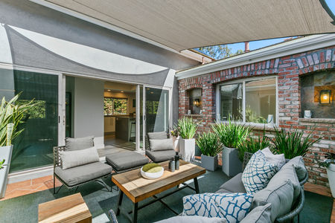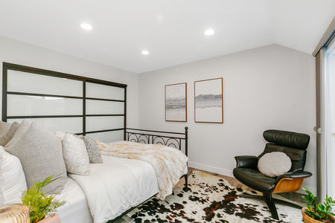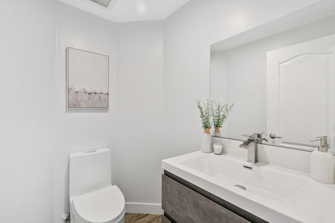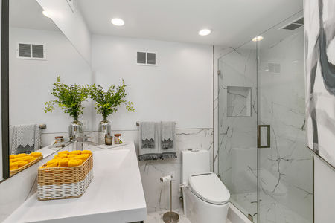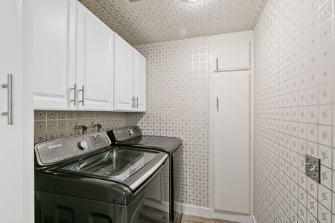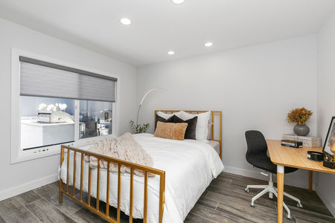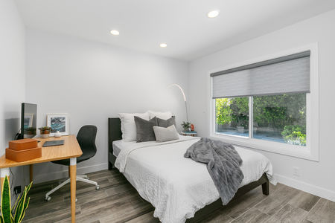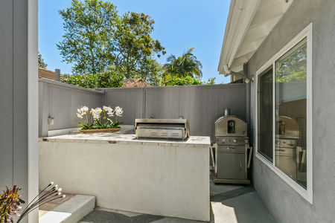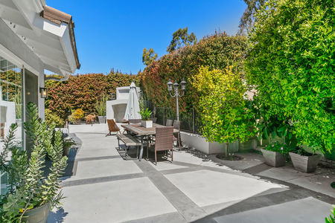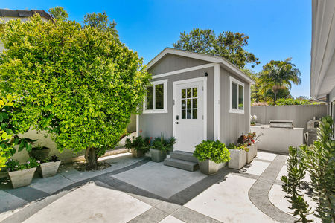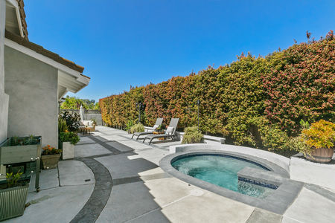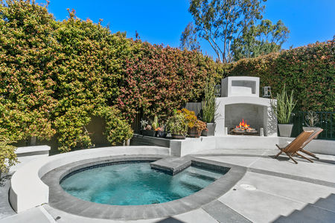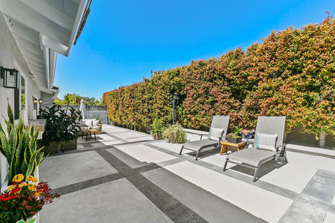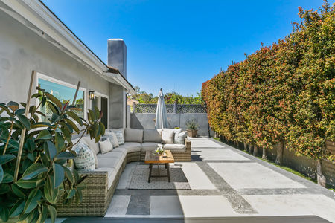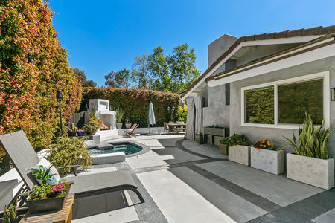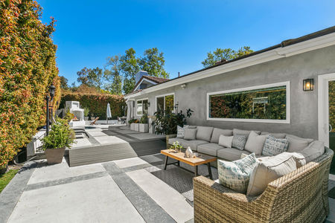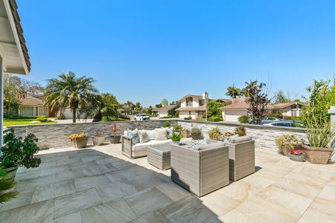Remodeled Single Level Beauty in Turtle Rock
1 Wandering Rill, Irvine, California 92603
 Bedrooms: 4
Bedrooms: 4 Bathrooms: 2½
Bathrooms: 2½ House size: 2,448 SF
House size: 2,448 SF Lot size:7,435 SF
Lot size:7,435 SF Separate Outdoor Office
Separate Outdoor Office
unrivaled craftsmanship puts this home in a class by itself!
It’s time to spoil yourself! Never before has there been an opportunity to move into a single level home on a corner lot that is dripping with flagrantly expensive finishes offering the ultimate in privacy. Move into this breathtaking masterpiece in the Glen Patio Homes neighborhood of Turtle Rock.
This sophisticated oasis has been renovated with meticulous attention to detail. Enjoy nearly $500,000 in recent upgrades in 2020: fully remodeled interiors inspired by chic contemporary design with clean lines, smooth troweled interior walls, LED lighting, water lines routed through the walls (never have a slab leak), smooth stucco exterior, owned, 24 integrated Tesla solar panel system and a Tesla backup battery, newly installed Rivian charging station and Tesla charging station.
Undeniable curb appeal includes a customized garage door with glass paneling matching the double entry doors, an oversized front entry courtyard wrapped in rich stacked ledger stone and a concrete tile roof. High quality materials abound with extensive use of quartz in the kitchen, Italian porcelain tile and floating vanities in all bathrooms and porcelain plank flooring throughout.
Impressive sliding glass doors open to the interior atrium and the large wrap-around backyard with mature hedges, spa, an outdoor fireplace and a BBQ island and sink. The striking open kitchen showcases a sprawling center island with waterfall counters and an abundance of sleek white cabinetry with soft close features. This seamlessly transitions to the adjacent family room with a fireplace highlighting contemporary stone finishes. Separate living room and dining rooms can accommodate large gatherings and include designer-selected custom chandeliers and plenty of natural light.
The primary suite boasts vaulted ceilings with dual skylights, access to the atrium, an adjoining spa-inspired bathroom with a gorgeous walk-in shower, two separate closets and a freestanding soaking tub. Three additional bedrooms with a shared bathroom, a separate outside home office, coveted added powder room and interior laundry room complete the layout.
As a bonus, the 2-car garage has a massive storage attic, built-in cabinetry, a sink and toilet room. Benefit from low association dues, no Mello-Roos, nearby award-winning schools and community amenities: pool, spa, tennis courts and tot playground. Extraordinary and unrivaled with flawless craftsmanship, this beauty is in a class by itself!
Phone:
Email address:
Pegi’s knowledge comes from over 38 years of working and living in Southern California. Her experience includes working for various home builders as the Director of Marketing, VP of Sales & Marketing and then owning and operating her own sales and marketing consulting business, and receiving numerous awards for excellence.

Confirm your time
Fill in your details and we will contact you to confirm a time.

